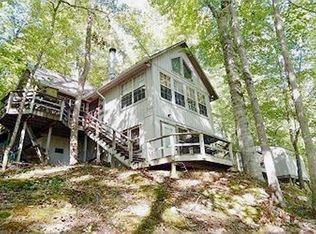Cute and cozy lake home two miles to popular Pates Ford Marina. Privated wooded lot, seasonal lake view, two large decks, open floorplan, sold beautifully furnished. Community boat ramp and swimming hole one mile away.
This property is off market, which means it's not currently listed for sale or rent on Zillow. This may be different from what's available on other websites or public sources.

