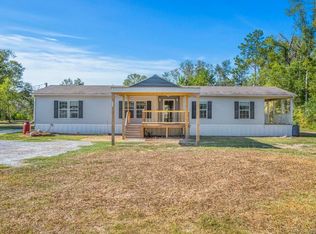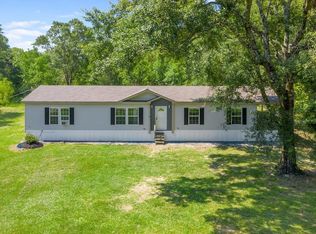Sold
Price Unknown
435 A Mouhot Rd, Ragley, LA 70657
4beds
1,792sqft
Manufactured On Land, Residential, Manufactured Home
Built in 2017
3.84 Acres Lot
$223,500 Zestimate®
$--/sqft
$-- Estimated rent
Home value
$223,500
Estimated sales range
Not available
Not available
Zestimate® history
Loading...
Owner options
Explore your selling options
What's special
Four acres in Ragley, this 4-bedroom, 2-bath home offers an open-concept design with a spacious kitchen, eat-in island, and ample storage. The master suite features a walk-in shower and double vanities. Extras include a pet spa, large laundry room, and two 12' x 24' storage buildings with electricity on a concrete slab, connected by an awning. There's also a 12' x 16' garden shed and a stocked pond, 30 feet deep at one end, filled with bass. Located in Flood Zone X. Schedule your showing today! Serial #SFW019336TXAB. All measurements are +/-.
Zillow last checked: 8 hours ago
Listing updated: November 17, 2025 at 08:54am
Listed by:
Katlynn Squyres 337-396-9096,
EXIT Real Estate Consultants
Bought with:
Jade Miles, 72908
CENTURY 21 Bessette Flavin
Source: SWLAR,MLS#: SWL25001109
Facts & features
Interior
Bedrooms & bathrooms
- Bedrooms: 4
- Bathrooms: 2
- Full bathrooms: 2
Bedroom
- Description: Room
- Level: Lower
- Area: 240 Square Feet
- Dimensions: 16 x 14.5
Bedroom
- Description: Room
- Level: Lower
- Area: 154 Square Feet
- Dimensions: 14.4 x 11.2
Bedroom
- Description: Room
- Level: Lower
- Area: 154 Square Feet
- Dimensions: 14.4 x 11
Bedroom
- Description: Room
- Level: Lower
- Area: 120 Square Feet
- Dimensions: 10.4 x 12
Dining room
- Description: Room
- Level: Lower
- Area: 126 Square Feet
- Dimensions: 14 x 8.5
Kitchen
- Description: Room
- Level: Lower
- Area: 130 Square Feet
- Dimensions: 13 x 10
Laundry
- Description: Room
- Level: Lower
- Area: 112 Square Feet
- Dimensions: 14 x 7.8
Living room
- Description: Room
- Level: Lower
- Area: 221 Square Feet
- Dimensions: 16.58 x 13
Heating
- Electric
Cooling
- Central Air, Ceiling Fan(s)
Features
- Has basement: No
- Has fireplace: No
- Fireplace features: None
Interior area
- Total structure area: 2,016
- Total interior livable area: 1,792 sqft
Property
Features
- Fencing: None
Lot
- Size: 3.84 Acres
- Dimensions: 257 x 651
- Features: Back Yard, Front Yard, Lawn, Patio Home, Utilities
Details
- Parcel number: 0604187360
- Special conditions: Standard
Construction
Type & style
- Home type: MobileManufactured
- Property subtype: Manufactured On Land, Residential, Manufactured Home
Condition
- New construction: No
- Year built: 2017
Utilities & green energy
- Sewer: Mechanical
- Water: Public
- Utilities for property: Electricity Connected, Sewer Connected, Water Connected
Community & neighborhood
Location
- Region: Ragley
- Subdivision: Mockingbird Hill Sub
Price history
| Date | Event | Price |
|---|---|---|
| 6/13/2025 | Sold | -- |
Source: SWLAR #SWL25001109 Report a problem | ||
| 5/14/2025 | Pending sale | $230,000$128/sqft |
Source: Greater Southern MLS #SWL25001109 Report a problem | ||
| 4/11/2025 | Price change | $230,000-2.1%$128/sqft |
Source: Greater Southern MLS #SWL25001109 Report a problem | ||
| 2/27/2025 | Listed for sale | $235,000$131/sqft |
Source: Greater Southern MLS #SWL25001109 Report a problem | ||
Public tax history
Tax history is unavailable.
Neighborhood: 70657
Nearby schools
GreatSchools rating
- 8/10South Beauregard Elementary SchoolGrades: PK-3Distance: 8.4 mi
- 5/10South Beauregard High SchoolGrades: 7-12Distance: 8.6 mi
- 8/10South Beauregard Upper Elementary SchoolGrades: 4-6Distance: 8.5 mi
Schools provided by the listing agent
- Elementary: South Beauregard
- Middle: South Beauregard
- High: South Beauregard
Source: SWLAR. This data may not be complete. We recommend contacting the local school district to confirm school assignments for this home.
Sell for more on Zillow
Get a Zillow Showcase℠ listing at no additional cost and you could sell for .
$223,500
2% more+$4,470
With Zillow Showcase(estimated)$227,970

