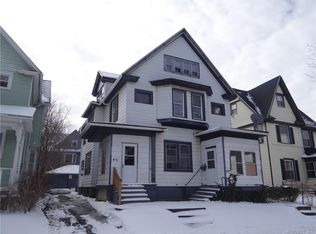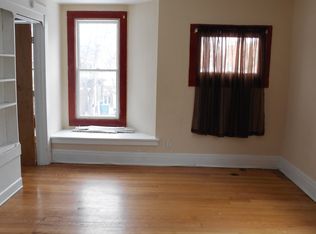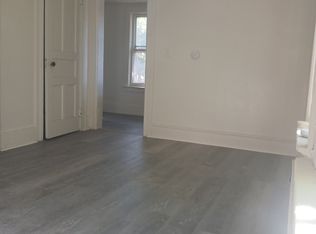Closed
$260,000
435-437 Hayward Ave, Rochester, NY 14609
6beds
3,027sqft
Duplex, Multi Family
Built in 1900
-- sqft lot
$220,800 Zestimate®
$86/sqft
$1,474 Estimated rent
Home value
$220,800
$188,000 - $254,000
$1,474/mo
Zestimate® history
Loading...
Owner options
Explore your selling options
What's special
Calling Owner occupants and investors alike- your new TURN KEY asset just hit the market! Schedule your tour of this MASSIVE over 3000+ sq ft MULTI FAMILY with a ONE YEAR BUYER HOME WARRANTY INCLUDED! Pride of ownership shows in Stately exterior, BRAND NEW DRIVEWAY & Expansive off street Parking area, new back privacy fence! Split utilities and Solid bones w BRAND NEW ROOF, ALL NEW VINYL THERMOPANE WINDOWS! First floor unit features modern black & white monochrome paint palette, refinished HARDWOODS, brand new white kitchen w Butcher Block countertops subway tile backsplash! Enjoy 3 bedrooms w modern finishes, 1 full bath w Grey tiled shower & vanity in first unit. Second unit with traditional style, cozy hardwood floors & bench seating In living room, formal dining room with wall of windows! Crisp white kitchen w butcher block counters, subway tile, new LVP flooring! Additional 3 bedrooms and full bath w stylish beadboard accent wall, tub w tiled surround and glass accent band! Full attic finished w FOUR BONUS ROOMS NOT INCLUDED ON SQ FT! On site laundry adds extra convenience! Start 2025 off SMART with an investment that pays for itself day one! Delayed Negotiations: Offers due 1/16/25 at 12pm. Best and final offers please, no escalation clauses.
Zillow last checked: 8 hours ago
Listing updated: February 28, 2025 at 05:57am
Listed by:
Ashley R Nowak 585-472-3016,
Howard Hanna
Bought with:
Sylvia Bauer, 10401295702
Howard Hanna
Source: NYSAMLSs,MLS#: R1583174 Originating MLS: Rochester
Originating MLS: Rochester
Facts & features
Interior
Bedrooms & bathrooms
- Bedrooms: 6
- Bathrooms: 2
- Full bathrooms: 2
Heating
- Gas, Forced Air
Appliances
- Included: Gas Water Heater
- Laundry: Common Area
Features
- Attic, Ceiling Fan(s), Natural Woodwork
- Flooring: Hardwood, Laminate, Varies
- Windows: Thermal Windows
- Basement: Full
- Has fireplace: No
Interior area
- Total structure area: 3,027
- Total interior livable area: 3,027 sqft
Property
Parking
- Parking features: Paved, Two or More Spaces
Lot
- Size: 4,961 sqft
- Dimensions: 40 x 124
- Features: Near Public Transit, Rectangular, Rectangular Lot, Residential Lot
Details
- Parcel number: 26140010676000010360000000
- Special conditions: Standard
Construction
Type & style
- Home type: MultiFamily
- Architectural style: Duplex
- Property subtype: Duplex, Multi Family
Materials
- Aluminum Siding, Copper Plumbing, PEX Plumbing
- Foundation: Block
- Roof: Asphalt
Condition
- Resale
- Year built: 1900
Utilities & green energy
- Electric: Circuit Breakers
- Sewer: Connected
- Water: Connected, Public
- Utilities for property: Cable Available, High Speed Internet Available, Sewer Connected, Water Connected
Community & neighborhood
Location
- Region: Rochester
- Subdivision: Beechwood
Other
Other facts
- Listing terms: Cash,Conventional,FHA,VA Loan
Price history
| Date | Event | Price |
|---|---|---|
| 2/28/2025 | Sold | $260,000+36.9%$86/sqft |
Source: | ||
| 1/17/2025 | Pending sale | $189,900$63/sqft |
Source: | ||
| 1/8/2025 | Listed for sale | $189,900+659.6%$63/sqft |
Source: | ||
| 6/30/2020 | Sold | $25,000-46.8%$8/sqft |
Source: Public Record Report a problem | ||
| 5/12/2015 | Sold | $47,000+193.8%$16/sqft |
Source: Public Record Report a problem | ||
Public tax history
| Year | Property taxes | Tax assessment |
|---|---|---|
| 2024 | -- | $127,100 +131.1% |
| 2023 | -- | $55,000 |
| 2022 | -- | $55,000 |
Find assessor info on the county website
Neighborhood: Beechwood
Nearby schools
GreatSchools rating
- 2/10School 33 AudubonGrades: PK-6Distance: 0.6 mi
- 3/10School Of The ArtsGrades: 7-12Distance: 0.6 mi
- 2/10School 53 Montessori AcademyGrades: PK-6Distance: 0.8 mi
Schools provided by the listing agent
- District: Rochester
Source: NYSAMLSs. This data may not be complete. We recommend contacting the local school district to confirm school assignments for this home.


