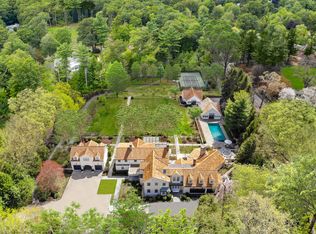One of a kind offering on 8 acres presents this iconic STONEHILL compound in the coveted Greenwich countryside. Impressive Georgian scale is woven throughout this unique and exquisite offering. The 14,000+ SF, 3-story, main estate, formerly owned by Tommy Hilfiger, is outfitted with luxurious features of architectural note. Resort-like amenities throughout the lower level include a gym, sport court and home theater. This private estate combines into a sophisticated living experience with pool, pool house, synthetic turf tennis court and mature gardens. Plenty of room for guests or extended family in the additional three homes which include an updated 4 BR guest house, a 3 BR cottage and a 2 BR cottage. 3 gated entries access the property. Main house offered for sale separately.
This property is off market, which means it's not currently listed for sale or rent on Zillow. This may be different from what's available on other websites or public sources.
