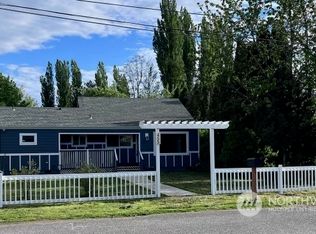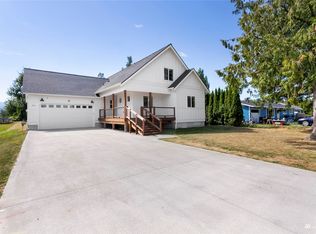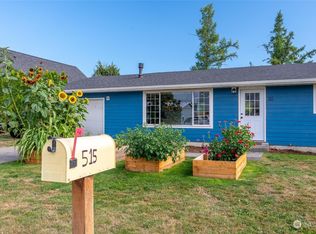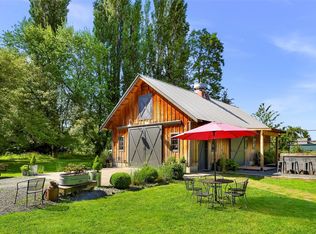Sold
Listed by:
Kristen M M Tuttle,
Brown McMillen Real Estate
Bought with: eXp Realty
Zestimate®
$389,000
435 Third Street, Sumas, WA 98295
3beds
1,336sqft
Manufactured On Land
Built in 1985
10,454.4 Square Feet Lot
$389,000 Zestimate®
$291/sqft
$2,057 Estimated rent
Home value
$389,000
$354,000 - $428,000
$2,057/mo
Zestimate® history
Loading...
Owner options
Explore your selling options
What's special
STOP THE CAR! A must see...FEMA-Certified: structure lies above the Base Flood Elevation (BFE). Absolutely beautiful, remodeled 3 bed, 2 bath, double-wide home on large lot in downtown Sumas, Home features open area living with vaulted ceilings, designated dining area, spacious kitchen with breakfast nook and slider door to rear patio. New appliances, engineered hardwood flooring throughout, and freshly painted. Home offers both electric forced air heat and mini-split for heat and cooling, with 2-yr old roof. Great patio for outdoor cooking and enjoyment with gorgeous mountain views. Plenty of space for gardening, playground, pets, and other outdoor hobbies. Enough room for RV/boat parking, too.
Zillow last checked: 8 hours ago
Listing updated: September 20, 2025 at 04:01am
Listed by:
Kristen M M Tuttle,
Brown McMillen Real Estate
Bought with:
Cody Stacy, 125657
eXp Realty
Source: NWMLS,MLS#: 2387782
Facts & features
Interior
Bedrooms & bathrooms
- Bedrooms: 3
- Bathrooms: 2
- Full bathrooms: 2
- Main level bathrooms: 2
- Main level bedrooms: 3
Primary bedroom
- Level: Main
Bedroom
- Level: Main
Bedroom
- Level: Main
Bathroom full
- Level: Main
Bathroom full
- Level: Main
Dining room
- Level: Main
Entry hall
- Level: Main
Kitchen with eating space
- Level: Main
Living room
- Level: Main
Utility room
- Level: Main
Heating
- Ductless, Forced Air, High Efficiency (Unspecified), Electric
Cooling
- Ductless
Appliances
- Included: Dishwasher(s), Disposal, Dryer(s), Microwave(s), Refrigerator(s), Stove(s)/Range(s), Washer(s), Garbage Disposal, Water Heater: Electric, Water Heater Location: Bedroom closet
Features
- Bath Off Primary, Dining Room
- Flooring: Engineered Hardwood
- Windows: Double Pane/Storm Window
- Basement: None
- Has fireplace: No
- Fireplace features: Electric
Interior area
- Total structure area: 1,336
- Total interior livable area: 1,336 sqft
Property
Parking
- Total spaces: 2
- Parking features: Attached Garage
- Attached garage spaces: 2
Features
- Levels: One
- Stories: 1
- Entry location: Main
- Patio & porch: Bath Off Primary, Double Pane/Storm Window, Dining Room, Vaulted Ceiling(s), Walk-In Closet(s), Water Heater
- Has view: Yes
- View description: City, Mountain(s), Territorial
Lot
- Size: 10,454 sqft
- Dimensions: 70 x 150
- Features: Paved, Cable TV, Deck, Fenced-Fully, High Speed Internet, Patio
- Topography: Level
- Residential vegetation: Garden Space
Details
- Parcel number: 4124350731660000
- Zoning description: Jurisdiction: City
- Special conditions: Standard
- Other equipment: Leased Equipment: none
Construction
Type & style
- Home type: MobileManufactured
- Architectural style: Craftsman
- Property subtype: Manufactured On Land
Materials
- Cement/Concrete, Wood Siding
- Foundation: Poured Concrete
- Roof: Composition
Condition
- Updated/Remodeled
- Year built: 1985
Details
- Builder model: 48/28
Utilities & green energy
- Electric: Company: City of Sumas
- Sewer: Sewer Connected, Company: City of Sumas
- Water: Public, Company: City of Sumas
- Utilities for property: Comcast, Ziply
Community & neighborhood
Location
- Region: Sumas
- Subdivision: Sumas
Other
Other facts
- Body type: Double Wide
- Listing terms: Cash Out,Conventional,FHA
- Cumulative days on market: 34 days
Price history
| Date | Event | Price |
|---|---|---|
| 8/20/2025 | Sold | $389,000$291/sqft |
Source: | ||
| 7/11/2025 | Pending sale | $389,000$291/sqft |
Source: | ||
| 6/7/2025 | Listed for sale | $389,000+224.2%$291/sqft |
Source: | ||
| 9/30/2022 | Sold | $120,000$90/sqft |
Source: | ||
Public tax history
| Year | Property taxes | Tax assessment |
|---|---|---|
| 2024 | $818 -45.6% | $167,807 -46.9% |
| 2023 | $1,504 -26.2% | $316,187 +57.4% |
| 2022 | $2,037 +29.9% | $200,825 +45% |
Find assessor info on the county website
Neighborhood: 98295
Nearby schools
GreatSchools rating
- 4/10Sumas Elementary SchoolGrades: PK-5Distance: 0.2 mi
- 6/10Nooksack Valley High SchoolGrades: 7-12Distance: 3.1 mi
- 5/10Nooksack Valley Middle SchoolGrades: 6-8Distance: 6.1 mi



