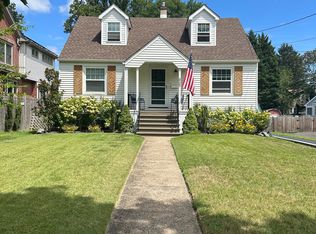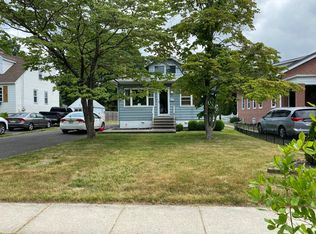Sold for $790,000 on 08/08/23
$790,000
435 3rd Ave, Haddon Heights, NJ 08035
4beds
2,386sqft
Single Family Residence
Built in 1925
10,001 Square Feet Lot
$907,800 Zestimate®
$331/sqft
$3,798 Estimated rent
Home value
$907,800
$853,000 - $962,000
$3,798/mo
Zestimate® history
Loading...
Owner options
Explore your selling options
What's special
Don't miss this opportunity! Here's your chance to own a move-in ready, very upgraded, meticulously maintained home designed for comfort, style, and practicality. As you approach, the new driveway and elegant bluestone walkway lead you to the welcoming front porch, providing the perfect spot to enjoy summer evenings. Step inside and discover a thoughtfully designed home with 4 bedrooms and 3 bathrooms, offering ample space. The primary bedroom suite is a true retreat, featuring high ceilings, a wet bar, and a gas fireplace. Indulge in relaxation with a luxurious soaking tub and a shower that doubles as a steam room. Complete with Hunter Douglas-powered shades, the primary suite ensures privacy and control over natural light. The kitchen is a culinary haven, fully remodeled in 2019. With top-of-the-line Wolf appliances, including an oven, steam oven, and induction cooktop, this kitchen is a chef's dream come true. Through the fourth bedroom, you'll discover access to a bonus room in the finished attic, providing additional living space for your specific needs. The second bathroom on the main floor was refinished in 2021, showcasing the attention to detail and quality craftsmanship throughout the home. The sun-soaked family room is a highlight, boasting abundant natural light from all three sides. Recently installed window treatments add both style and privacy to this inviting space. Additional comforts include a mini-split heat/AC unit and a gas fireplace, ensuring a cozy environment during colder nights. A wood-burning fireplace graces the living room, adding warmth and charm. New flooring enhances the entire first floor, with hardwoods in the kitchen and living room, complemented by stunning marble herringbone tile in the entryway, creating a timeless and elegant atmosphere. The beautifully landscaped exterior provides a serene and inviting setting, with the added bonus of an inground swimming pool for summer enjoyment. The 2-car garage, while no longer suitable for parking cars, offers potential for various uses. Plumbing and gas lines have been run to the garage, presenting an opportunity for creative projects or a potential workshop space. This exceptional home also features practical and efficient amenities. Benefit from solar panels (financed) for energy efficiency and cost savings. A water-driven backup sump pump ensures a dry basement even during power outages, and a tankless water heater offers convenience and efficiency. Completing the home is the semi-finished basement, which includes a laundry room and offers versatility for storage or additional living space. Don't miss the opportunity to own this remarkable property, where luxury, functionality, and smart design elements come together seamlessly. Embrace a lifestyle of comfort and sophistication while enjoying the impressive features and amenities this home has to offer.
Zillow last checked: 8 hours ago
Listing updated: August 09, 2023 at 03:02am
Listed by:
Shenna Hines 856-364-0124,
Redfin
Bought with:
Anthony Celano, 1860374
Redfin
Source: Bright MLS,MLS#: NJCD2050072
Facts & features
Interior
Bedrooms & bathrooms
- Bedrooms: 4
- Bathrooms: 3
- Full bathrooms: 3
- Main level bathrooms: 1
Basement
- Area: 0
Heating
- Hot Water, Radiator, Natural Gas
Cooling
- Wall Unit(s), Electric
Appliances
- Included: Built-In Range, Dishwasher, Refrigerator, Disposal, Microwave, Gas Water Heater
- Laundry: In Basement, Laundry Room
Features
- Ceiling Fan(s), Bathroom - Stall Shower, Eat-in Kitchen
- Flooring: Wood, Carpet, Vinyl, Tile/Brick
- Windows: Bay/Bow
- Basement: Full
- Number of fireplaces: 2
- Fireplace features: Brick, Gas/Propane
Interior area
- Total structure area: 2,386
- Total interior livable area: 2,386 sqft
- Finished area above ground: 2,386
- Finished area below ground: 0
Property
Parking
- Total spaces: 2
- Parking features: Garage Faces Front, Garage Door Opener, On Street, Driveway, Detached
- Garage spaces: 2
- Has uncovered spaces: Yes
Accessibility
- Accessibility features: None
Features
- Levels: Two
- Stories: 2
- Patio & porch: Patio, Porch
- Exterior features: Sidewalks, Street Lights, Lawn Sprinkler, Lighting
- Pool features: None
Lot
- Size: 10,001 sqft
- Dimensions: 50.00 x 200.00
- Features: Front Yard, Rear Yard, SideYard(s)
Details
- Additional structures: Above Grade, Below Grade
- Parcel number: 180001700034 01
- Zoning: RESID
- Special conditions: Standard
Construction
Type & style
- Home type: SingleFamily
- Architectural style: Colonial
- Property subtype: Single Family Residence
Materials
- Brick
- Foundation: Slab
- Roof: Pitched,Shingle
Condition
- New construction: No
- Year built: 1925
Utilities & green energy
- Sewer: Public Sewer
- Water: Public
- Utilities for property: Cable Connected
Community & neighborhood
Security
- Security features: Security System, Fire Sprinkler System
Location
- Region: Haddon Heights
- Subdivision: None Available
- Municipality: HADDON HEIGHTS BORO
Other
Other facts
- Listing agreement: Exclusive Right To Sell
- Listing terms: Conventional,VA Loan,FHA 203(b)
- Ownership: Fee Simple
Price history
| Date | Event | Price |
|---|---|---|
| 8/8/2023 | Sold | $790,000+2.6%$331/sqft |
Source: | ||
| 6/30/2023 | Pending sale | $769,999$323/sqft |
Source: | ||
| 6/27/2023 | Listed for sale | $769,999+100%$323/sqft |
Source: | ||
| 6/22/2015 | Sold | $385,000-3.7%$161/sqft |
Source: Public Record | ||
| 2/3/2015 | Price change | $399,900-4.8%$168/sqft |
Source: Berkshire Hathaway HomeServices Fox & Roach, Realtors #6493373 | ||
Public tax history
| Year | Property taxes | Tax assessment |
|---|---|---|
| 2025 | $17,217 | $500,500 |
| 2024 | $17,217 +9.8% | $500,500 +8.7% |
| 2023 | $15,675 +0.3% | $460,500 |
Find assessor info on the county website
Neighborhood: 08035
Nearby schools
GreatSchools rating
- 7/10Seventh Avenue Elementary SchoolGrades: 3-6Distance: 0.5 mi
- 5/10Haddon Heights Jr Sr High SchoolGrades: 7-12Distance: 0.3 mi
- NAAtlantic Avenue Elementary SchoolGrades: PK-2Distance: 0.8 mi
Schools provided by the listing agent
- High: Haddon Heights Jr Sr
- District: Haddon Heights Schools
Source: Bright MLS. This data may not be complete. We recommend contacting the local school district to confirm school assignments for this home.

Get pre-qualified for a loan
At Zillow Home Loans, we can pre-qualify you in as little as 5 minutes with no impact to your credit score.An equal housing lender. NMLS #10287.
Sell for more on Zillow
Get a free Zillow Showcase℠ listing and you could sell for .
$907,800
2% more+ $18,156
With Zillow Showcase(estimated)
$925,956
