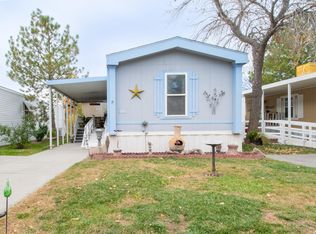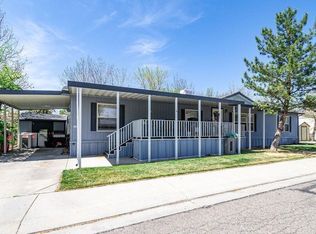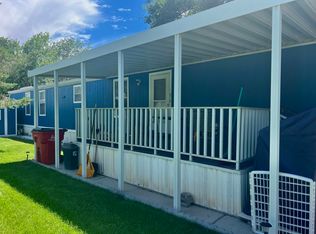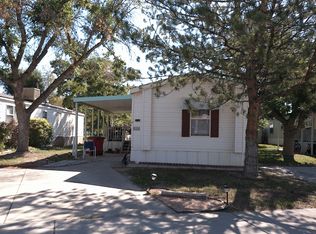Sold for $80,000
$80,000
435 32nd Rd Unit 451, Grand Junction, CO 81520
3beds
2baths
960sqft
Manufactured Home, Single Family Residence
Built in 2000
-- sqft lot
$81,000 Zestimate®
$83/sqft
$1,509 Estimated rent
Home value
$81,000
$76,000 - $87,000
$1,509/mo
Zestimate® history
Loading...
Owner options
Explore your selling options
What's special
New Price! Come and see this clean, well-maintained 3-bedroom, 2-bath double-wide home in Midland Village. You will feel the pride of ownership the moment you enter. Split floor plan featuring a spacious primary bedroom with en-suite bathroom and walk-in closet. The kitchen is spacious, with ample room for an eat-in kitchen area. Adjacent to the kitchen is the mudroom, where the washer and dryer are conveniently located. You'll find this home bright and airy! All appliances and window treatments are included. Outside, relax on the 8x10 covered deck. There is a sizable shed and a large backyard. This is the one!!!
Zillow last checked: 8 hours ago
Listing updated: August 18, 2025 at 11:30am
Listed by:
TONIE SCARLETT 970-406-0064,
HOMESTEAD REALTY, LLC
Bought with:
BRITTANY SEELY
RE/MAX 4000, INC
Source: GJARA,MLS#: 20252134
Facts & features
Interior
Bedrooms & bathrooms
- Bedrooms: 3
- Bathrooms: 2
Primary bedroom
- Level: Main
- Dimensions: 11.7x11.7
Bedroom 2
- Level: Main
- Dimensions: 9x9.3
Bedroom 3
- Level: Main
- Dimensions: 11.5x10.2
Dining room
- Level: Main
- Dimensions: Combo
Family room
- Dimensions: N/A
Kitchen
- Level: Main
- Dimensions: 11.3x12.8
Laundry
- Level: Main
- Dimensions: 6x5
Living room
- Level: Main
- Dimensions: 11.5x17.2
Heating
- Forced Air, Natural Gas
Cooling
- Evaporative Cooling
Appliances
- Included: Dryer, Dishwasher, Electric Oven, Electric Range, Microwave, Refrigerator, Water Purifier, Washer
- Laundry: In Mud Room
Features
- Ceiling Fan(s), Kitchen/Dining Combo, Main Level Primary, Pantry, Walk-In Shower, Window Treatments, Programmable Thermostat
- Flooring: Carpet, Laminate, Simulated Wood
- Windows: Window Coverings
- Has fireplace: No
- Fireplace features: None
Interior area
- Total structure area: 960
- Total interior livable area: 960 sqft
Property
Parking
- Total spaces: 1
- Parking features: Carport
- Garage spaces: 1
- Has carport: Yes
Accessibility
- Accessibility features: Low Threshold Shower
Features
- Levels: One
- Stories: 1
- Patio & porch: Covered, Deck
- Exterior features: Shed, Sprinkler/Irrigation
- Fencing: None
Lot
- Features: Landscaped, Mature Trees, Sprinkler System
Details
- Additional structures: Shed(s)
- Parcel number: 700825701144
- On leased land: Yes
- Zoning description: PUD
Construction
Type & style
- Home type: MobileManufactured
- Architectural style: Mobile Home,Ranch
- Property subtype: Manufactured Home, Single Family Residence
Materials
- Manufactured, Vinyl Siding, Wood Siding
- Foundation: Skirt
- Roof: Asphalt,Composition
Condition
- Year built: 2000
Utilities & green energy
- Sewer: Connected
- Water: Public
Community & neighborhood
Location
- Region: Grand Junction
- Subdivision: Midlands Vil
HOA & financial
HOA
- Has HOA: Yes
- HOA fee: $764 monthly
- Services included: Common Area Maintenance, Sewer, Snow Removal, Sprinkler
Other
Other facts
- Body type: Double Wide
- Road surface type: Paved
Price history
| Date | Event | Price |
|---|---|---|
| 8/15/2025 | Sold | $80,000-5.9%$83/sqft |
Source: GJARA #20252134 Report a problem | ||
| 7/25/2025 | Pending sale | $85,000$89/sqft |
Source: GJARA #20252134 Report a problem | ||
| 7/8/2025 | Price change | $85,000-9.1%$89/sqft |
Source: GJARA #20252134 Report a problem | ||
| 6/22/2025 | Listed for sale | $93,500$97/sqft |
Source: GJARA #20252134 Report a problem | ||
| 6/15/2025 | Pending sale | $93,500$97/sqft |
Source: GJARA #20252134 Report a problem | ||
Public tax history
| Year | Property taxes | Tax assessment |
|---|---|---|
| 2025 | $103 +0.6% | $5,700 +12.6% |
| 2024 | $103 -55.3% | $5,060 -3.6% |
| 2023 | $229 -0.5% | $5,250 +73.3% |
Find assessor info on the county website
Neighborhood: 81520
Nearby schools
GreatSchools rating
- 4/10Chatfield Elementary SchoolGrades: PK-5Distance: 0.2 mi
- 2/10Grand Mesa Middle SchoolGrades: 6-8Distance: 1.6 mi
- 4/10Central High SchoolGrades: 9-12Distance: 1.5 mi
Schools provided by the listing agent
- Elementary: Chatfield
- Middle: Grand Mesa
- High: Central
Source: GJARA. This data may not be complete. We recommend contacting the local school district to confirm school assignments for this home.



