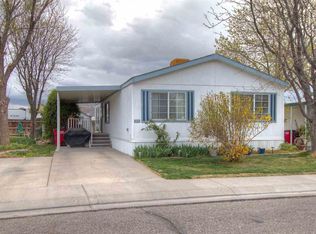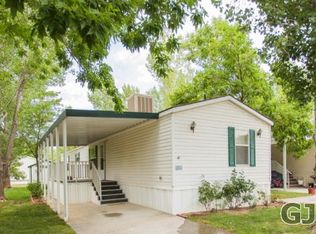Move Right In! This lovely one is ready for new owners. Wonderful home w/ a covered wrap around deck, 3 beds, 2 baths, vaulted ceilings, split bedroom design, kitchen w/ island, eat-in area & pantry, master suite w/ a garden tub, walk-in closet, shower & 2 sinks & much more. Situated on a quiet cul-de-sac lot backing up to a nicely treed walking path in Midlands Village. Midlands Village features a community center, open space parks, community garden & RV Parking for an additional fee. The lot rent is $475/Month & includes water, common area maintenance, irrigation water, sewer & trash. Buyers need to be approved through Midlands Village.
This property is off market, which means it's not currently listed for sale or rent on Zillow. This may be different from what's available on other websites or public sources.

