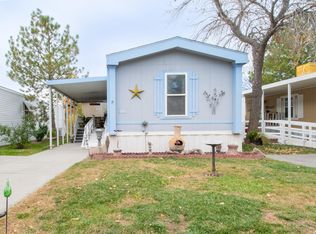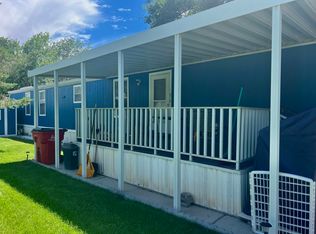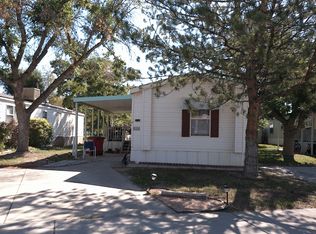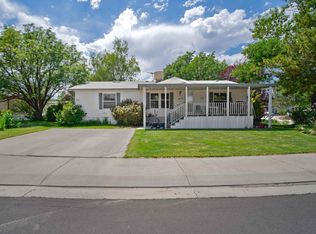Sold for $95,000
$95,000
435 32nd Rd Unit 307, Grand Junction, CO 81520
4beds
2baths
1,809sqft
Manufactured Home, Single Family Residence
Built in 1998
2,613.6 Square Feet Lot
$105,400 Zestimate®
$53/sqft
$1,814 Estimated rent
Home value
$105,400
$95,000 - $117,000
$1,814/mo
Zestimate® history
Loading...
Owner options
Explore your selling options
What's special
Beautiful well cared for subdivision with a low outside maintenance lot. BIG well cared for home Remodeled in 2021! New flooring in the living rooms, (yep two living spaces) kitchen and bathroom. Freshly painted and super clean! Open concept kitchen/living with split bedrooms floorplan. Wood burning fireplace in the 2nd living room works great. Newer counter tops and sink in the kitchen. 4 bedrooms. Gas Range/ Oven, Refrigerator, dishwasher, disposal, and microwave included. Master bath features double sinks, large soaker tub, & walk-in shower. East facing large covered front patio to enjoy the morning sun and the evening shade.
Zillow last checked: 11 hours ago
Listing updated: August 14, 2024 at 06:04pm
Listed by:
SAMANTHA ROBISON 970-261-0796,
THE VAN GUNDY GROUP, INC
Bought with:
ANNA AND ASSOCIATES
RE/MAX 4000, INC
Source: GJARA,MLS#: 20241690
Facts & features
Interior
Bedrooms & bathrooms
- Bedrooms: 4
- Bathrooms: 2
Primary bedroom
- Level: Main
- Dimensions: 14.4 x 12.8
Bedroom 2
- Level: Main
- Dimensions: 10.6 x 12.7
Bedroom 3
- Level: Main
- Dimensions: 12.7 x 11.8
Bedroom 4
- Level: Main
- Dimensions: 12.4 x 10.11
Dining room
- Level: Main
- Dimensions: 10.4 x 9.9
Family room
- Level: Main
- Dimensions: 12.8 x 17.2
Kitchen
- Level: Main
- Dimensions: 12.7 x 15.1
Laundry
- Level: Main
- Dimensions: 21.1 x 5.2
Living room
- Level: Main
- Dimensions: 19 x 12.4
Heating
- Forced Air, Natural Gas
Cooling
- Evaporative Cooling, Window Unit(s)
Appliances
- Included: Dryer, Dishwasher, Gas Oven, Gas Range, Refrigerator, Range Hood, Washer
- Laundry: Laundry Room
Features
- Ceiling Fan(s), Kitchen/Dining Combo, Main Level Primary, Walk-In Closet(s), Walk-In Shower
- Flooring: Carpet, Tile, Vinyl
- Has fireplace: Yes
- Fireplace features: Family Room, Wood Burning
Interior area
- Total structure area: 1,809
- Total interior livable area: 1,809 sqft
Property
Parking
- Total spaces: 1
- Parking features: Carport, RV Access/Parking
- Garage spaces: 1
- Has carport: Yes
Accessibility
- Accessibility features: None, Low Threshold Shower
Features
- Patio & porch: Covered, Patio
- Exterior features: Shed, Sprinkler/Irrigation
- Fencing: None
Lot
- Size: 2,613 sqft
- Features: Landscaped, Sprinkler System
Details
- Additional structures: Shed(s)
- Parcel number: 700808598064
- On leased land: Yes
- Zoning description: RSF
Construction
Type & style
- Home type: MobileManufactured
- Architectural style: Mobile Home
- Property subtype: Manufactured Home, Single Family Residence
Materials
- Manufactured, Vinyl Siding
- Foundation: Skirt
- Roof: Asphalt,Composition
Condition
- Year built: 1998
Utilities & green energy
- Sewer: Connected
- Water: Public
Community & neighborhood
Location
- Region: Grand Junction
- Subdivision: Midlands Vil
HOA & financial
HOA
- Has HOA: Yes
- HOA fee: $698 monthly
- Services included: Common Area Maintenance, Legal/Accounting
Other
Other facts
- Body type: Double Wide
- Road surface type: Paved
Price history
| Date | Event | Price |
|---|---|---|
| 8/2/2024 | Sold | $95,000$53/sqft |
Source: GJARA #20241690 Report a problem | ||
| 6/11/2024 | Pending sale | $95,000$53/sqft |
Source: GJARA #20241690 Report a problem | ||
| 6/1/2024 | Price change | $95,000-13.6%$53/sqft |
Source: GJARA #20241690 Report a problem | ||
| 4/25/2024 | Listed for sale | $110,000-18.5%$61/sqft |
Source: GJARA #20241690 Report a problem | ||
| 6/30/2022 | Listing removed | -- |
Source: GJARA #20221824 Report a problem | ||
Public tax history
| Year | Property taxes | Tax assessment |
|---|---|---|
| 2025 | $278 +0.6% | $8,380 +13.1% |
| 2024 | $277 -23.3% | $7,410 -3.5% |
| 2023 | $361 -0.5% | $7,680 +61.3% |
Find assessor info on the county website
Neighborhood: 81520
Nearby schools
GreatSchools rating
- 4/10Chatfield Elementary SchoolGrades: PK-5Distance: 0.2 mi
- 2/10Grand Mesa Middle SchoolGrades: 6-8Distance: 1.6 mi
- 4/10Central High SchoolGrades: 9-12Distance: 1.5 mi
Schools provided by the listing agent
- Elementary: Chatfield
- Middle: Grand Mesa
- High: Central
Source: GJARA. This data may not be complete. We recommend contacting the local school district to confirm school assignments for this home.



