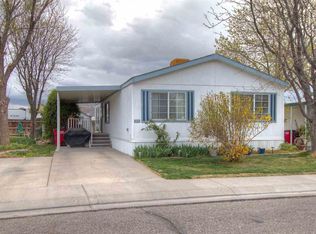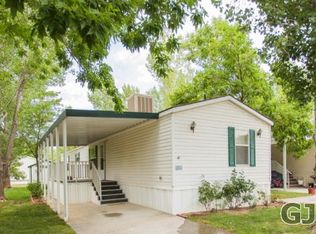Get inside this maintained 3/2 with personality! New paint throughout this cozy home in a nice neighborhood. Very low maintenance. Conveniently located near walking trails, and right near the clubhouse. $2500 flooring credit! Seller agrees to a flooring credit up to $2500 to be given at closing with acceptable offer. Call to schedule a showing!
This property is off market, which means it's not currently listed for sale or rent on Zillow. This may be different from what's available on other websites or public sources.

