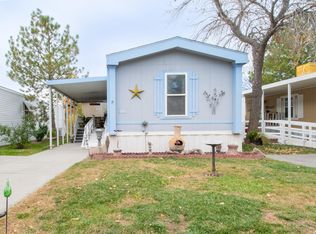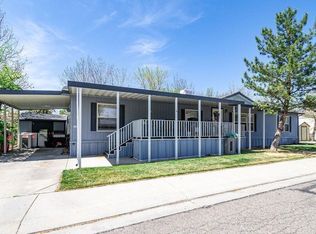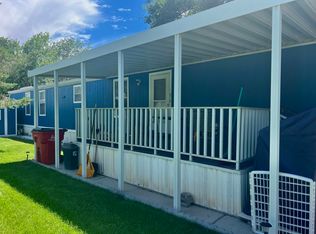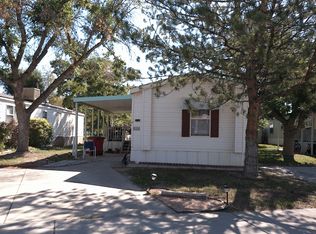Sold for $68,700
$68,700
435 32nd Rd Unit 129, Grand Junction, CO 81520
2beds
2baths
1,216sqft
Single Family Residence
Built in 1998
2,380 Square Feet Lot
$71,400 Zestimate®
$56/sqft
$1,668 Estimated rent
Home value
$71,400
$67,000 - $76,000
$1,668/mo
Zestimate® history
Loading...
Owner options
Explore your selling options
What's special
Welcome to the peaceful Midlands Village community! This home features a large covered deck at the entry way with plenty of room for grilling and relaxing. Inside you’ll find a generously sized living room that is open to the spacious kitchen and dining area. The kitchen has a breakfast bar, large pantry and all the appliances included. The laundry room has access to the back door and some additional space for storage.Washer and Dryer included. This home has 2 large bedrooms front and rear (split), 2 full baths. The main bath has a large soaker tub with separate shower. The main bath also has a large walk in closet with access from the bedroom or bathroom.
Zillow last checked: 8 hours ago
Listing updated: October 08, 2024 at 12:30pm
Listed by:
MARK SHAW 970-261-6099,
STELLAR REALTY,
ANGELA INGLE 970-640-4882,
STELLAR REALTY
Bought with:
SHELLY RAMOS
RE/MAX 4000, INC
Source: GJARA,MLS#: 20243135
Facts & features
Interior
Bedrooms & bathrooms
- Bedrooms: 2
- Bathrooms: 2
Primary bedroom
- Level: Main
- Dimensions: 14.6X12
Bedroom 2
- Level: Main
- Dimensions: 14.6X12
Dining room
- Level: Main
- Dimensions: 7X10
Family room
- Dimensions: 0
Kitchen
- Level: Main
- Dimensions: 8X15
Laundry
- Level: Main
- Dimensions: 6X5
Living room
- Level: Main
- Dimensions: 14.6X17
Heating
- Natural Gas
Cooling
- Evaporative Cooling
Appliances
- Included: Dryer, Dishwasher, Electric Oven, Electric Range, Disposal, Microwave, Refrigerator, Washer
Features
- Ceiling Fan(s), Kitchen/Dining Combo, Main Level Primary, Vaulted Ceiling(s), Walk-In Closet(s), Walk-In Shower, Window Treatments
- Flooring: Carpet, Laminate, Tile
- Windows: Window Coverings
- Has fireplace: No
- Fireplace features: None
Interior area
- Total structure area: 1,216
- Total interior livable area: 1,216 sqft
Property
Accessibility
- Accessibility features: None, Low Threshold Shower
Features
- Levels: One
- Stories: 1
- Patio & porch: Covered, Patio
- Exterior features: Shed, Sprinkler/Irrigation
- Fencing: None
Lot
- Size: 2,380 sqft
- Dimensions: 28 x 85
- Features: Landscaped, Sprinkler System
Details
- Additional structures: Shed(s)
- Parcel number: 7008 291 99 305
- On leased land: Yes
- Zoning description: RSF
Construction
Type & style
- Home type: SingleFamily
- Architectural style: Ranch
- Property subtype: Single Family Residence
Materials
- Manufactured, Wood Siding
- Foundation: Skirt
- Roof: Asphalt,Composition
Condition
- Year built: 1998
- Major remodel year: 2019
Utilities & green energy
- Sewer: Connected
- Water: Public
Community & neighborhood
Location
- Region: Grand Junction
- Subdivision: Midlands Vil
HOA & financial
HOA
- Has HOA: Yes
- HOA fee: $698 monthly
- Services included: Common Area Maintenance, Sprinkler
Other
Other facts
- Road surface type: Paved
Price history
| Date | Event | Price |
|---|---|---|
| 10/8/2024 | Sold | $68,700-8.3%$56/sqft |
Source: GJARA #20243135 Report a problem | ||
| 8/22/2024 | Pending sale | $74,900$62/sqft |
Source: GJARA #20243135 Report a problem | ||
| 7/22/2024 | Price change | $74,900-0.1%$62/sqft |
Source: GJARA #20243135 Report a problem | ||
| 7/19/2024 | Price change | $75,000-5.1%$62/sqft |
Source: GJARA #20243135 Report a problem | ||
| 7/11/2024 | Listed for sale | $79,000+216%$65/sqft |
Source: GJARA #20243135 Report a problem | ||
Public tax history
| Year | Property taxes | Tax assessment |
|---|---|---|
| 2025 | $75 +0.5% | $4,900 +5.2% |
| 2024 | $74 -66.7% | $4,660 -3.5% |
| 2023 | $223 -0.6% | $4,830 +63.7% |
Find assessor info on the county website
Neighborhood: 81520
Nearby schools
GreatSchools rating
- 4/10Chatfield Elementary SchoolGrades: PK-5Distance: 0.2 mi
- 2/10Grand Mesa Middle SchoolGrades: 6-8Distance: 1.6 mi
- 4/10Central High SchoolGrades: 9-12Distance: 1.5 mi
Schools provided by the listing agent
- Elementary: Chatfield
- Middle: Grand Mesa
- High: Central
Source: GJARA. This data may not be complete. We recommend contacting the local school district to confirm school assignments for this home.

Get pre-qualified for a loan
At Zillow Home Loans, we can pre-qualify you in as little as 5 minutes with no impact to your credit score.An equal housing lender. NMLS #10287.



