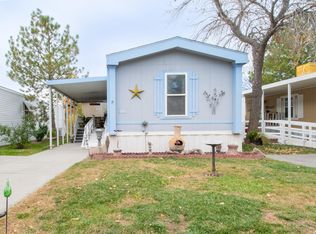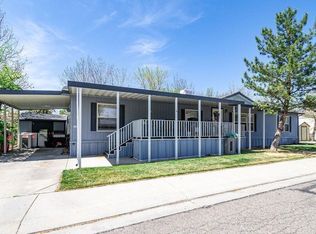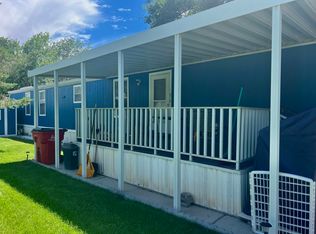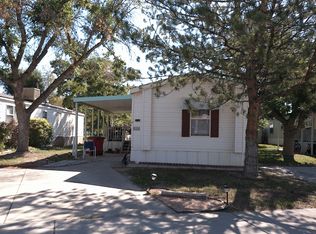Sold for $88,000 on 11/10/25
$88,000
435 32nd Rd #98, Clifton, CO 81520
3beds
2baths
960sqft
Single Family Residence
Built in 2021
-- sqft lot
$88,600 Zestimate®
$92/sqft
$1,855 Estimated rent
Home value
$88,600
$82,000 - $95,000
$1,855/mo
Zestimate® history
Loading...
Owner options
Explore your selling options
What's special
Welcome to your move-in ready 3 bed, 2 bath home in the newer Spruce Point section of Midlands Village. Built in 2021, this well-maintained corner-lot property features a functional open layout with a modern kitchen, stainless steel appliances, and durable LVT flooring. The split-bedroom design adds privacy, while the primary suite includes a walk-in shower and generous closet space. Step outside to enjoy a covered carport, private patio, and a fenced backyard area. The included storage shed adds extra convenience. Midlands Village offers walking trails, a dog park, and a quiet neighborhood setting. Shopping, dining, and outdoor recreation are all just minutes away. This home is a practical, low-maintenance choice in a great location.
Zillow last checked: 8 hours ago
Listing updated: November 10, 2025 at 02:09pm
Listed by:
NICOLE FARABEE 970-462-1124,
KELLER WILLIAMS COLORADO WEST REALTY,
SERENA GOERING 970-640-1171,
KELLER WILLIAMS COLORADO WEST REALTY
Bought with:
ROBBIE SENG
HOMESMART REALTY PARTNERS
Source: GJARA,MLS#: 20254564
Facts & features
Interior
Bedrooms & bathrooms
- Bedrooms: 3
- Bathrooms: 2
Primary bedroom
- Level: Main
- Dimensions: 10'6"x13'5"
Bedroom 2
- Level: Main
- Dimensions: 8'0"x8'8"
Bedroom 3
- Level: Main
- Dimensions: 11'1"x8'8"
Dining room
- Level: Main
- Dimensions: 11'11"x5'9"
Family room
- Dimensions: 0
Kitchen
- Level: Main
- Dimensions: 11'11"x7'8"
Laundry
- Level: Main
- Dimensions: 0
Living room
- Level: Main
- Dimensions: 11'8"x13'5"
Heating
- Forced Air
Cooling
- Central Air
Appliances
- Included: Dryer, Dishwasher, Gas Oven, Gas Range, Microwave, Refrigerator, Washer
Features
- Ceiling Fan(s), Kitchen/Dining Combo, Main Level Primary, Window Treatments
- Flooring: Luxury Vinyl, Luxury VinylPlank
- Windows: Window Coverings
- Has fireplace: No
- Fireplace features: None
Interior area
- Total structure area: 960
- Total interior livable area: 960 sqft
Property
Accessibility
- Accessibility features: None
Features
- Levels: One
- Stories: 1
- Patio & porch: Covered, Patio
- Exterior features: Shed
- Fencing: Partial
Lot
- Features: Corner Lot, Landscaped
Details
- Additional structures: Shed(s)
- Parcel number: 700811221001
- On leased land: Yes
- Zoning description: RES
Construction
Type & style
- Home type: SingleFamily
- Architectural style: Ranch
- Property subtype: Single Family Residence
Materials
- Manufactured, Masonite
- Foundation: Skirt
- Roof: Asphalt,Composition
Condition
- Year built: 2021
Utilities & green energy
- Sewer: Connected
- Water: Public
Community & neighborhood
Location
- Region: Clifton
- Subdivision: Midlands Vil
HOA & financial
HOA
- Has HOA: Yes
- HOA fee: $817 monthly
- Services included: Common Area Maintenance, Legal/Accounting, Sewer, Snow Removal, Sprinkler, Trash, Water
Price history
| Date | Event | Price |
|---|---|---|
| 11/10/2025 | Sold | $88,000-4.3%$92/sqft |
Source: GJARA #20254564 Report a problem | ||
| 10/30/2025 | Pending sale | $92,000$96/sqft |
Source: GJARA #20254564 Report a problem | ||
| 10/16/2025 | Price change | $92,000-5.6%$96/sqft |
Source: GJARA #20254564 Report a problem | ||
| 9/24/2025 | Listed for sale | $97,500$102/sqft |
Source: GJARA #20254564 Report a problem | ||
| 9/20/2025 | Pending sale | $97,500$102/sqft |
Source: GJARA #20254564 Report a problem | ||
Public tax history
| Year | Property taxes | Tax assessment |
|---|---|---|
| 2025 | $81 +0.6% | $4,640 -2.7% |
| 2024 | $80 -59.9% | $4,770 -3.6% |
| 2023 | $200 | $4,950 +87.5% |
Find assessor info on the county website
Neighborhood: 81520
Nearby schools
GreatSchools rating
- 4/10Chatfield Elementary SchoolGrades: PK-5Distance: 0.2 mi
- 2/10Grand Mesa Middle SchoolGrades: 6-8Distance: 1.6 mi
- 4/10Central High SchoolGrades: 9-12Distance: 1.5 mi
Schools provided by the listing agent
- Elementary: Chatfield
- Middle: Grand Mesa
- High: Central
Source: GJARA. This data may not be complete. We recommend contacting the local school district to confirm school assignments for this home.

Get pre-qualified for a loan
At Zillow Home Loans, we can pre-qualify you in as little as 5 minutes with no impact to your credit score.An equal housing lender. NMLS #10287.



