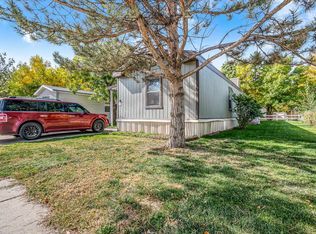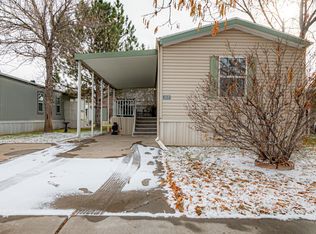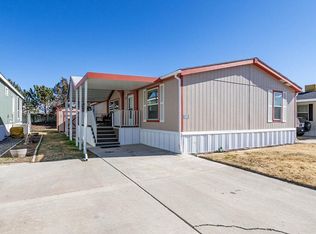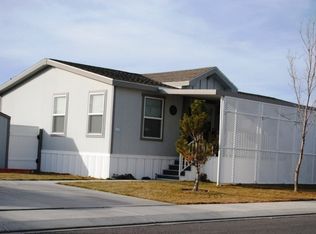Sold for $165,000
$165,000
435 32nd Rd #77, Clifton, CO 81520
3beds
2baths
1,568sqft
Manufactured Home, Single Family Residence
Built in 2021
-- sqft lot
$148,300 Zestimate®
$105/sqft
$1,546 Estimated rent
Home value
$148,300
$133,000 - $165,000
$1,546/mo
Zestimate® history
Loading...
Owner options
Explore your selling options
What's special
Your 1-year new home is ready for your immediate occupancy! This 3-bedroom 2 bath home, with wood trim and accents throughout, is absolutely beautiful! In the large gathering room, there is an accent wall with shiplap, which adds a unique feature. The well-appointed kitchen that has an island, dining room, a walk-in pantry, and all appliances stay including washer & dryer. The primary bedroom has a 5-piece bathroom with large tub. All bedrooms have walk-in closets. The front deck of the home is covered, and there is a back deck as well. For added storage, there are two sheds. Easy access to schools, shopping, and I-70. Make an appointment to see today!
Zillow last checked: 8 hours ago
Listing updated: May 05, 2023 at 03:00pm
Listed by:
BRIAN DONALDSON 970-773-6243,
BRAY REAL ESTATE
Bought with:
TAMMY TWAY
EXP REALTY, LLC
Source: GJARA,MLS#: 20226124
Facts & features
Interior
Bedrooms & bathrooms
- Bedrooms: 3
- Bathrooms: 2
Primary bedroom
- Level: Main
- Dimensions: 12.5 x 14.8
Bedroom 2
- Level: Main
- Dimensions: 9.8 x 12.5
Bedroom 3
- Level: Main
- Dimensions: 10 x 12
Dining room
- Level: Main
- Dimensions: 8.9 x 9.8
Family room
- Dimensions: N/A
Kitchen
- Level: Main
- Dimensions: 12 x 14.4
Laundry
- Level: Main
- Dimensions: 6 x 7
Living room
- Level: Main
- Dimensions: 13.1 x 20.7
Other
- Level: Main
- Dimensions: 5.8 x 7.7
Heating
- Forced Air, Natural Gas
Cooling
- Central Air
Appliances
- Included: Dryer, Dishwasher, Gas Oven, Gas Range, Microwave, Refrigerator, Washer
- Laundry: Laundry Room
Features
- Ceiling Fan(s), Separate/Formal Dining Room, Main Level Primary, Other, Pantry, See Remarks, Vaulted Ceiling(s), Walk-In Closet(s), Walk-In Shower
- Flooring: Carpet, Vinyl
- Windows: Window Coverings
- Has fireplace: No
- Fireplace features: None
Interior area
- Total structure area: 1,568
- Total interior livable area: 1,568 sqft
Property
Parking
- Total spaces: 2
- Parking features: Carport
- Garage spaces: 2
- Has carport: Yes
Accessibility
- Accessibility features: None, Low Threshold Shower
Features
- Patio & porch: Covered, Deck
- Exterior features: Shed
- Fencing: None
Lot
- Features: Corner Lot, Landscaped
Details
- Additional structures: Shed(s)
- Parcel number: 700828320001
- On leased land: Yes
- Zoning description: PUD
Construction
Type & style
- Home type: MobileManufactured
- Architectural style: Mobile Home
- Property subtype: Manufactured Home, Single Family Residence
Materials
- Manufactured, Wood Siding
- Foundation: Skirt
- Roof: Asphalt,Composition
Condition
- Year built: 2021
Utilities & green energy
- Sewer: Connected
- Water: Public
Community & neighborhood
Location
- Region: Clifton
- Subdivision: Midlands Vil
HOA & financial
HOA
- Has HOA: Yes
- HOA fee: $649 monthly
- Services included: Common Area Maintenance, Road Maintenance, Sewer, Snow Removal, Sprinkler, Trash, Water
Other
Other facts
- Body type: Double Wide
- Road surface type: Paved
Price history
| Date | Event | Price |
|---|---|---|
| 5/5/2023 | Sold | $165,000-1.2%$105/sqft |
Source: GJARA #20226124 Report a problem | ||
| 3/29/2023 | Pending sale | $167,000$107/sqft |
Source: GJARA #20226124 Report a problem | ||
| 2/10/2023 | Price change | $167,000-1.8%$107/sqft |
Source: GJARA #20226124 Report a problem | ||
| 2/7/2023 | Listed for sale | $170,000$108/sqft |
Source: GJARA #20226124 Report a problem | ||
| 1/30/2023 | Pending sale | $170,000$108/sqft |
Source: GJARA #20226124 Report a problem | ||
Public tax history
| Year | Property taxes | Tax assessment |
|---|---|---|
| 2025 | $428 +0.6% | $10,040 +6.6% |
| 2024 | $426 +4.7% | $9,420 -3.6% |
| 2023 | $407 -0.3% | $9,770 +81.9% |
Find assessor info on the county website
Neighborhood: 81520
Nearby schools
GreatSchools rating
- 4/10Chatfield Elementary SchoolGrades: PK-5Distance: 0.2 mi
- 2/10Grand Mesa Middle SchoolGrades: 6-8Distance: 1.6 mi
- 4/10Central High SchoolGrades: 9-12Distance: 1.5 mi
Schools provided by the listing agent
- Elementary: Chatfield
- Middle: Grand Mesa
- High: Central
Source: GJARA. This data may not be complete. We recommend contacting the local school district to confirm school assignments for this home.



