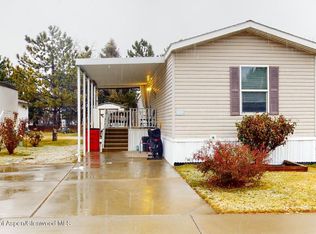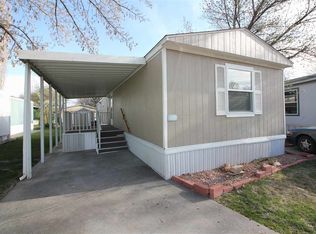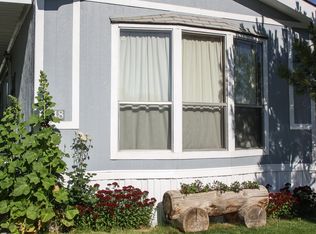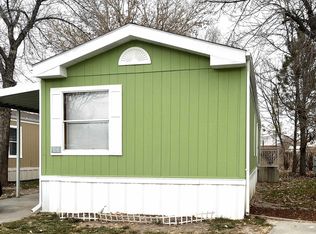Check out Grand Junction's 5 Star Manufactured Home Park and see why so many choose this great community. Just steps away from the neighborhood's community garden, you will find this cozy, warm home. Large east facing windows in the sunken living room provide lots of natural light. All appliances are included. This is the original owner who has done a great job maintaining this home, over the last 5 years: new roof layer, replaced water heater and replaced evaporative cooler. Lot rent includes water, sewer, trash, irrigation, common area maintenance, community center, park, community garden, walking paths. RV storage is available. This home also comes with an oversized Storage Shed, how great is That?
This property is off market, which means it's not currently listed for sale or rent on Zillow. This may be different from what's available on other websites or public sources.




