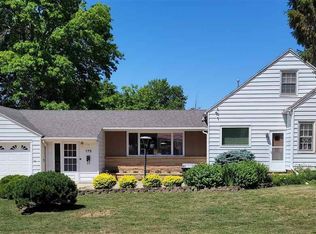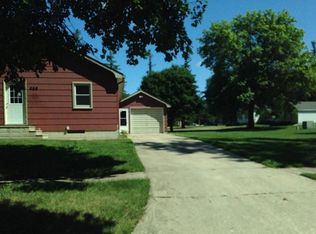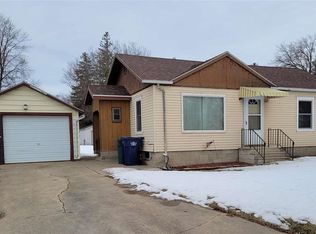This is a neat and well cared for home in the heart of Primghar! The home has a very spacious feel with the main floor having a large living room, foyer, dining room, master bedroom, full bathroom and eat in kitchen. The living room has a wood burning fireplace and large windows to allow lots of natural light in. The dining room will be a great place for the family to enjoy evening meals together or to host friends and family. This room also has a large picture window in it to enjoy the outdoor view. There are well maintained hardwood floors throughout most of the home. There is plenty of storage with numerous closets throughout the home. The kitchen has newer appliances and a cozy breakfast nook that comfortably seats five people. The breakfast nook has windows on three sides which would be a great place to enjoy that morning cup of coffee. The upstairs has two large bedrooms, a half bath and two closet areas off the west bedroom. All of the upstairs windows have been replaced with new Anderson brand windows. There is plenty of room upstairs if the new owner would want to convert the half bath into a full bath and walk in closet! There is a full unfinished basement. With the purchase of this home you also will have the benefit of a two stall detached garage and a separate single car detached garage.
This property is off market, which means it's not currently listed for sale or rent on Zillow. This may be different from what's available on other websites or public sources.


