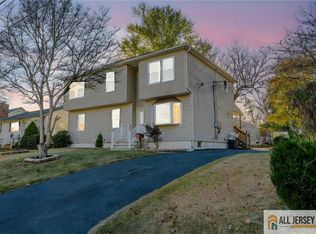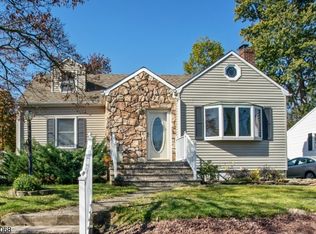Sold for $445,000
$445,000
435 2nd St, Middlesex, NJ 08846
3beds
980sqft
Single Family Residence
Built in 1961
5,998.21 Square Feet Lot
$451,400 Zestimate®
$454/sqft
$3,391 Estimated rent
Home value
$451,400
$411,000 - $497,000
$3,391/mo
Zestimate® history
Loading...
Owner options
Explore your selling options
What's special
Welcome to this charming three-bedroom, one-bathroom ranch home, where classic elegance meets comfort. Discover stunning hardwood floors, which create a warm, inviting atmosphere throughout. The spacious living room is a true highlight, featuring a beautiful front window that fills the room with natural light, complemented by built-ins that add both character and functionality. The eat in kitchen offers the perfect space for casual meals and intimate gatherings, combining both charm and practicality. The large finished basement expands your living space, providing endless possibilities for entertainment, relaxation, and storage. A separate laundry room adds convenience, while a well-equipped wood shop in the back ensures you have the perfect space for your creative projects. Set on a spacious, fully fenced yard, this home offers an incredible outdoor retreat. Located on a serene and charming dead-end street, you'll enjoy the best of both peace and proximity to all that the area has to offer.
Zillow last checked: 8 hours ago
Listing updated: June 25, 2025 at 04:55pm
Listed by:
DEBBIE NESSIM,
RE/MAX COMPETITIVE EDGE 732-548-5555
Source: All Jersey MLS,MLS#: 2561353M
Facts & features
Interior
Bedrooms & bathrooms
- Bedrooms: 3
- Bathrooms: 1
- Full bathrooms: 1
Primary bedroom
- Area: 141.67
- Dimensions: 12.5 x 11.33
Bedroom 2
- Area: 108.44
- Dimensions: 10.67 x 10.17
Bedroom 3
- Area: 94.17
- Dimensions: 10 x 9.42
Bathroom
- Features: Tub Shower
Family room
- Area: 409.75
- Length: 33
Kitchen
- Features: Eat-in Kitchen
- Area: 160
- Dimensions: 16 x 10
Living room
- Area: 229.33
- Dimensions: 16 x 14.33
Basement
- Area: 907
Heating
- Forced Air
Cooling
- Central Air, Window Unit(s), See Remarks
Appliances
- Included: Dishwasher, Dryer, Free-Standing Freezer, Gas Range/Oven, Refrigerator, See Remarks, Washer, Gas Water Heater
Features
- 3 Bedrooms, Bath Full, Kitchen, Living Room, None
- Flooring: Wood
- Basement: Finished, Laundry Facilities, Recreation Room, Utility Room
- Has fireplace: No
Interior area
- Total structure area: 980
- Total interior livable area: 980 sqft
Property
Parking
- Parking features: 1 Car Width, 2 Cars Deep
- Has uncovered spaces: Yes
Features
- Levels: One
- Stories: 1
- Exterior features: Fencing/Wall, Storage Shed, Yard
- Fencing: Fencing/Wall
Lot
- Size: 5,998 sqft
- Dimensions: 60X100
- Features: Backs to Park Land, Interior Lot
Details
- Additional structures: Shed(s)
- Parcel number: 1000047000000006
- Zoning: R60A
Construction
Type & style
- Home type: SingleFamily
- Architectural style: Ranch
- Property subtype: Single Family Residence
Materials
- Roof: Asphalt
Condition
- Year built: 1961
Utilities & green energy
- Gas: Natural Gas
- Sewer: Public Sewer
- Water: Public
- Utilities for property: Underground Utilities
Community & neighborhood
Location
- Region: Middlesex
Other
Other facts
- Ownership: Fee Simple
Price history
| Date | Event | Price |
|---|---|---|
| 6/25/2025 | Sold | $445,000$454/sqft |
Source: | ||
| 5/14/2025 | Contingent | $445,000$454/sqft |
Source: | ||
| 4/24/2025 | Price change | $445,000-5.3%$454/sqft |
Source: | ||
| 4/8/2025 | Listed for sale | $469,900$479/sqft |
Source: | ||
Public tax history
| Year | Property taxes | Tax assessment |
|---|---|---|
| 2025 | $8,277 -3.7% | $357,700 -3.7% |
| 2024 | $8,592 +5% | $371,300 |
| 2023 | $8,180 -3% | $371,300 +335.3% |
Find assessor info on the county website
Neighborhood: 08846
Nearby schools
GreatSchools rating
- 4/10Parker Elementary SchoolGrades: K-3Distance: 0.5 mi
- 4/10Von E Mauger Middle SchoolGrades: 6-8Distance: 1.1 mi
- 4/10Middlesex High SchoolGrades: 9-12Distance: 0.2 mi
Get a cash offer in 3 minutes
Find out how much your home could sell for in as little as 3 minutes with a no-obligation cash offer.
Estimated market value$451,400
Get a cash offer in 3 minutes
Find out how much your home could sell for in as little as 3 minutes with a no-obligation cash offer.
Estimated market value
$451,400

