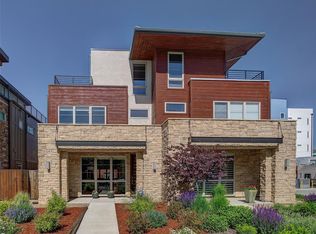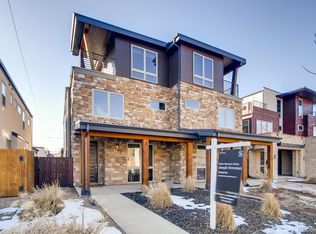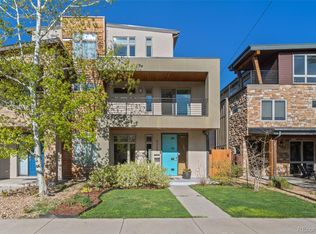Experience the Berkeley lifestyle! Just off 44th and Tennyson, enjoy great walkability to terrific restaurants and community venues! This 3-story townhome is amazing. The open floor plan with gourmet kitchen features Bosch and Vicking appliances and connects to a private oasis patio for elegant, summertime entertaining with fully-opening 12 foot lanai doors. You will love the customized Linear fireplace surroundings and easy living. Wake up to mountain views from the master bedroom. Savor the incredible mountain views from the 3rd floor deck with easy access to wet bar and wine refrigerator.
This property is off market, which means it's not currently listed for sale or rent on Zillow. This may be different from what's available on other websites or public sources.


