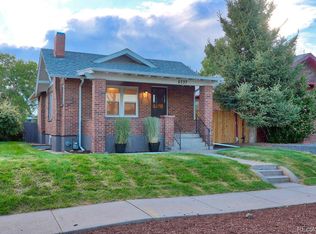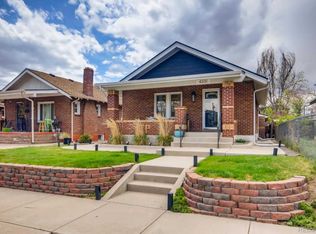OPEN HOUSE ON SUNDAY, JUNE 23RD FROM 10AM-3PM. Come by then to check out this great home. (Alternative viewing times also available. However, for showing times outside of the open house, we do ask that potential tenants first fill out the standard Zillow application). Charming Sunnyside bungalow on a quiet street. Open floor plan with original hardwood floors. Two bedrooms and full bath upstairs. Spacious kitchen with lots of granite counter-space and stainless steel appliances. Finished basement includes a large TV/family room and full bath and a large master bedroom with walk-in closet. Energy efficient washer and dryer in basement. Large lot includes a private, fenced-in backyard with new sod and an automated sprinkler system (owner will subsidize lawn watering.). Great for entertaining with a covered patio and gas grill and patio furniture included. Two raised garden bed with drip watering system already installed (a gardener's dream!) Chicken coop in backyard. Wonderful neighborhood: One block away from Chaffee Park (the park), and a short walk to numerous coffee shops, breweries and restaurants. Easy access to I-70 and I-25, minutes from downtown, easy access to the newly opened G Line, two blocks from 44 bus to downtown Small/medium sized dogs OK with additional rent. TBA
This property is off market, which means it's not currently listed for sale or rent on Zillow. This may be different from what's available on other websites or public sources.

