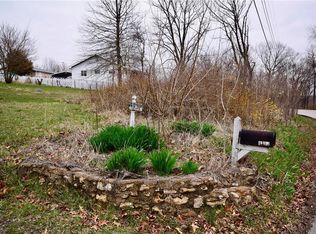Impeccably maintained and nicely updated 3 bd/1.5ba Ranch in the country, but close to shopping and dining! One family ownership! New roof 2015, newer kitchen with custom cabinets, new microwave/convection/hood/vent, solid surface counters and ceramic tile floors which opens to nice secluded deck. Hall bath new in 2014. New windows in DR/LR in 2015. Attached garage plus carport and large storage building which matches the home, 20x14. All bedrooms have fans and newer carpeting, cleaned in 2016. The living/family room has a lovely stone fireplace and built in bookshelves. The basement is dry, set up with a workshop, sewing room, cedar closet and hobby room/office. Loads of storage for a home of this age. It certainly does not show like a 50 year old home! Great starter or downsizer opportunity! Easy access to 141, 21, 30. New septic system in 2016.
This property is off market, which means it's not currently listed for sale or rent on Zillow. This may be different from what's available on other websites or public sources.
