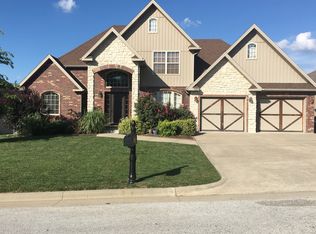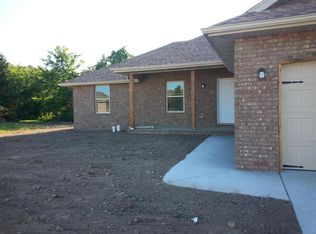ATTENTION! MOTIVATED SELLERS HERE! Must move asap due to health issues. Radiating with warm traditional/country charm you're sure to fall in love with all the updates and amenities this home has to offer. Ample space for a hobby farm with no restrictions or enjoy this peaceful 7.31 acre oasis as it is. This gorgeous home offers a stunning formal dining space fit for a kings table. No joke, the addition was built to suit the massive 16 foot table that leads you through double doors to a stunning 500 Sq Ft deck. You're sure to enjoy some home cooked meals in this renovated kitchen with beautiful cabinets and stainless appliances. On the main level you'll also find the master retreat with a walk-in shower, double vanity sinks and claw foot tub, a guest bedroom, full bath and office space. Downstairs has two more expansive guest bedrooms, full bath, large family room with a wood burning fireplace and another full size kitchen with dining space. All appliances stay in both kitchens! This home is perfect for entertaining a very large crowd, family or could be used as multi family living. The 30'X32' workshop is sure to impress with great lighting, R19 water resistant wafer board walls, R30 insulation, 4 ceiling fans, Ac window unit. For those gardening enthusiast there's a greenhouse and raised garden with water on-site. On rainy days you'll find comfort in listening to the wet weather creek. Nice pond for livestock to cool off in. Not much more you can ask for with this property. It even has an reverse osmosis system, which means you'll have the highest and best quality drinking water. 160 Sq ft Tornado storm shelter is located in the basement. Homes of this quality don't come along everyday. Claim it as yours before somebody else does.
This property is off market, which means it's not currently listed for sale or rent on Zillow. This may be different from what's available on other websites or public sources.

