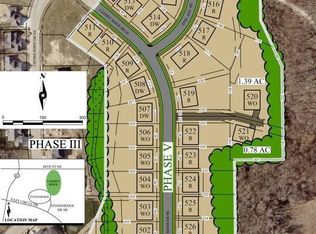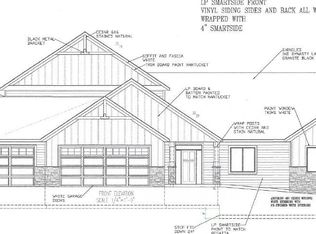Closed
$715,000
4349 Cassidy Ridge Dr NE, Rochester, MN 55906
3beds
2,166sqft
Single Family Residence
Built in 2022
0.36 Acres Lot
$718,900 Zestimate®
$330/sqft
$2,567 Estimated rent
Home value
$718,900
$683,000 - $755,000
$2,567/mo
Zestimate® history
Loading...
Owner options
Explore your selling options
What's special
New Construction Rambler in NE Rochester’s Cassidy Ridge Subdivision! All living is on ONE LEVEL with 3-bedrooms and 3-bathrooms. With accessibility in mind, this home has no stairs and 3 ft wide doors in the well-designed open layout home! Check out the “Bucket List Items…” hardwood and tile floors throughout with in floor heat. Large kitchen with custom cabinet, granite countertops, large island, walk-in pantry & backsplash. Living room fireplace, ceiling fan and 10ft ceilings. Private master suite with double sinks, tiled shower, large walk-in closet leads into the laundry room. Just off the dining room is the 3-season screened patio that overlooks the backyard. The large 986 sqft garage with in-floor heat will have plenty of room for your cars along with its walk-up storage space above. This yard will be fully sodded with irrigation and landscaping to make this home “turn key ready!”
Zillow last checked: 8 hours ago
Listing updated: May 06, 2025 at 12:09pm
Listed by:
Christopher Hus 507-398-9166,
Re/Max Results
Bought with:
Matthew Lien
Re/Max Results
Source: NorthstarMLS as distributed by MLS GRID,MLS#: 6270876
Facts & features
Interior
Bedrooms & bathrooms
- Bedrooms: 3
- Bathrooms: 3
- Full bathrooms: 1
- 3/4 bathrooms: 1
- 1/2 bathrooms: 1
Bedroom 1
- Level: Main
- Area: 232 Square Feet
- Dimensions: 14.5 x 16
Bedroom 2
- Level: Main
- Area: 138 Square Feet
- Dimensions: 11.5 x 12
Bedroom 3
- Level: Main
- Area: 115 Square Feet
- Dimensions: 10 x 11.5
Dining room
- Level: Main
- Area: 201.5 Square Feet
- Dimensions: 13 x 15.5
Kitchen
- Level: Main
- Area: 238 Square Feet
- Dimensions: 14 x 17
Laundry
- Level: Main
- Area: 60 Square Feet
- Dimensions: 5 x 12
Living room
- Level: Main
- Area: 374 Square Feet
- Dimensions: 17 x 22
Other
- Level: Main
- Area: 144 Square Feet
- Dimensions: 12 x 12
Utility room
- Level: Main
- Area: 50 Square Feet
- Dimensions: 5 x 10
Heating
- Forced Air, Fireplace(s), Radiant Floor
Cooling
- Central Air
Appliances
- Included: Dishwasher, Dryer, Microwave, Range, Refrigerator, Washer
Features
- Basement: None
- Number of fireplaces: 1
- Fireplace features: Gas, Living Room
Interior area
- Total structure area: 2,166
- Total interior livable area: 2,166 sqft
- Finished area above ground: 2,097
- Finished area below ground: 0
Property
Parking
- Total spaces: 3
- Parking features: Attached, Concrete, Floor Drain, Garage Door Opener, Heated Garage, Insulated Garage
- Attached garage spaces: 3
- Has uncovered spaces: Yes
- Details: Garage Dimensions (26 x 38), Garage Door Height (8), Garage Door Width (18)
Accessibility
- Accessibility features: No Stairs External, No Stairs Internal
Features
- Levels: One
- Stories: 1
Lot
- Size: 0.36 Acres
- Features: Irregular Lot
Details
- Foundation area: 2166
- Parcel number: 731834086577
- Lease amount: $0
- Zoning description: Residential-Single Family
Construction
Type & style
- Home type: SingleFamily
- Property subtype: Single Family Residence
Materials
- Brick/Stone, Fiber Board, Vinyl Siding, Frame
- Roof: Asphalt
Condition
- Age of Property: 3
- New construction: Yes
- Year built: 2022
Details
- Builder name: EXCLUSIVE HOME BUILDERS & REMODELERS
Utilities & green energy
- Electric: Circuit Breakers, 200+ Amp Service, Power Company: Rochester Public Utilities
- Gas: Natural Gas
- Sewer: City Sewer/Connected
- Water: City Water/Connected
Community & neighborhood
Location
- Region: Rochester
- Subdivision: Cassidy Ridge 4th
HOA & financial
HOA
- Has HOA: No
Other
Other facts
- Available date: 01/31/2023
Price history
| Date | Event | Price |
|---|---|---|
| 5/16/2023 | Sold | $715,000$330/sqft |
Source: | ||
| 4/8/2023 | Pending sale | $715,000$330/sqft |
Source: | ||
| 10/12/2022 | Listed for sale | $715,000+615.7%$330/sqft |
Source: | ||
| 7/28/2022 | Sold | $99,900$46/sqft |
Source: | ||
| 1/6/2022 | Pending sale | $99,900$46/sqft |
Source: | ||
Public tax history
| Year | Property taxes | Tax assessment |
|---|---|---|
| 2024 | $5,600 | $642,200 +44.4% |
| 2023 | -- | $444,700 +2090.6% |
| 2022 | $94 | $20,300 |
Find assessor info on the county website
Neighborhood: 55906
Nearby schools
GreatSchools rating
- 7/10Jefferson Elementary SchoolGrades: PK-5Distance: 2.4 mi
- 8/10Century Senior High SchoolGrades: 8-12Distance: 1.3 mi
- 4/10Kellogg Middle SchoolGrades: 6-8Distance: 2.1 mi
Schools provided by the listing agent
- Elementary: Jefferson
- Middle: Kellogg
- High: Century
Source: NorthstarMLS as distributed by MLS GRID. This data may not be complete. We recommend contacting the local school district to confirm school assignments for this home.
Get a cash offer in 3 minutes
Find out how much your home could sell for in as little as 3 minutes with a no-obligation cash offer.
Estimated market value
$718,900

