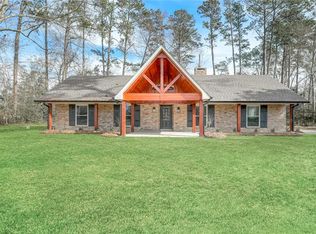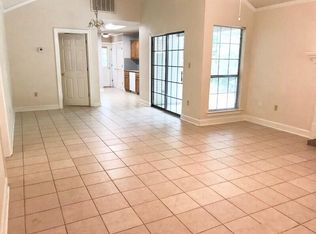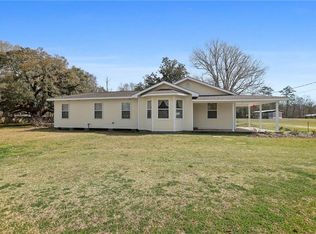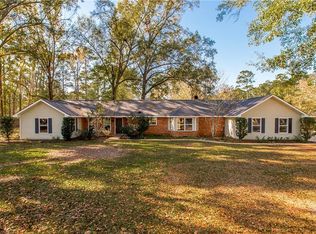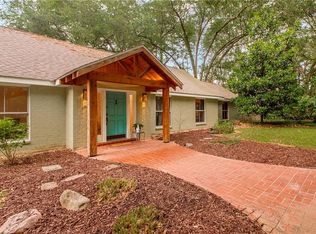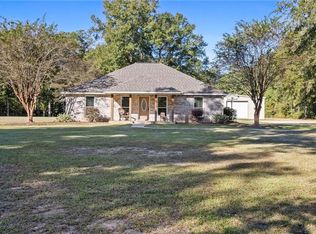PRISTINE RENOVATION WITH FRESH LANDSCAPING! THIS SPACIOUS 4 BEDROOM 3 BATH BRICK HOME HAS LARGE YARD-FRONT AND BACK-NEW ROOF-FLOOD ZONE X- OPEN LIVING AND KITCHEN AREA-LARGE ISLAND-STAINLESS STEEL APPLIANCES, GRANITE COUNTERTOPS IN KITCHEN AND BATHROOM VANITIES-VINYL PLANK FLOORING THROUGHOUT, ELECTRIC FIREPLACE, 2 MASTER SUITES, THAT'S RIGHT 2! THE MAIN SUITE HAS SEPARATE SOAKING TUB AND LARGE CUSTOM WALK IN SHOWER, HIS AND HER VANITIES AND CLOSETS! THIS IS A MUST SEE TO APPRECIATE THE DETAILS.......CALL FOR MORE DETAILS!
Active
$429,900
43480 N Little Italy Rd, Hammond, LA 70403
4beds
2,700sqft
Est.:
Single Family Residence
Built in 1976
0.5 Acres Lot
$-- Zestimate®
$159/sqft
$-- HOA
What's special
Fresh landscapingLarge yardStainless steel appliancesGranite countertopsVinyl plank flooringNew roofSeparate soaking tub
- 619 days |
- 306 |
- 11 |
Zillow last checked: 8 hours ago
Listing updated: January 05, 2026 at 08:08am
Listed by:
Kelly Cox 985-974-4400,
Crescent Sotheby's International Realty 985-345-6802,
Joann Bernard 985-320-5292,
Crescent Sotheby's International Realty
Source: GSREIN,MLS#: 2453449
Tour with a local agent
Facts & features
Interior
Bedrooms & bathrooms
- Bedrooms: 4
- Bathrooms: 3
- Full bathrooms: 3
Primary bedroom
- Description: Flooring: Laminate,Simulated Wood
- Level: Lower
- Dimensions: 27.10 X 19.00
Primary bedroom
- Description: Flooring: Laminate,Simulated Wood
- Level: Lower
- Dimensions: 17.11 X 14.00
Bedroom
- Description: Flooring: Laminate,Simulated Wood
- Level: Lower
- Dimensions: 13.11 X 12.20
Bedroom
- Description: Flooring: Laminate,Simulated Wood
- Level: Lower
- Dimensions: 14.00 X 11.50
Kitchen
- Description: Flooring: Laminate,Simulated Wood
- Level: Lower
- Dimensions: 24.00 X 17.11
Laundry
- Description: Flooring: Tile
- Level: Lower
- Dimensions: 9.20 X 5.70
Living room
- Description: Flooring: Laminate,Simulated Wood
- Level: Lower
- Dimensions: 28.20 X 15.00
Heating
- Central
Cooling
- Central Air, 1 Unit
Features
- Ceiling Fan(s), Pantry, Stainless Steel Appliances
- Has fireplace: Yes
- Fireplace features: Other
Interior area
- Total structure area: 3,464
- Total interior livable area: 2,700 sqft
Property
Parking
- Total spaces: 2
- Parking features: Carport, Two Spaces
- Has carport: Yes
Features
- Levels: One
- Stories: 1
- Patio & porch: Porch
- Exterior features: Porch
- Pool features: None
Lot
- Size: 0.5 Acres
- Dimensions: 67 x 326.2
- Features: City Lot, Rectangular Lot
Details
- Parcel number: 0
- Special conditions: None
Construction
Type & style
- Home type: SingleFamily
- Architectural style: Traditional
- Property subtype: Single Family Residence
Materials
- Brick
- Foundation: Slab
- Roof: Shingle
Condition
- Excellent
- Year built: 1976
Utilities & green energy
- Sewer: Septic Tank
- Water: Public
Community & HOA
Community
- Subdivision: Not a Subdivision
HOA
- Has HOA: No
Location
- Region: Hammond
Financial & listing details
- Price per square foot: $159/sqft
- Tax assessed value: $71,770
- Annual tax amount: $863
- Date on market: 6/16/2024
Estimated market value
Not available
Estimated sales range
Not available
Not available
Price history
Price history
| Date | Event | Price |
|---|---|---|
| 7/25/2025 | Price change | $429,900-3.4%$159/sqft |
Source: | ||
| 3/24/2025 | Price change | $445,000-2.2%$165/sqft |
Source: | ||
| 3/12/2025 | Price change | $454,999-1.1%$169/sqft |
Source: | ||
| 1/26/2025 | Price change | $459,999-1.9%$170/sqft |
Source: | ||
| 12/2/2024 | Price change | $469,000-1.5%$174/sqft |
Source: | ||
| 9/18/2024 | Price change | $475,999-1.9%$176/sqft |
Source: | ||
| 6/16/2024 | Listed for sale | $485,000$180/sqft |
Source: | ||
| 11/30/2022 | Sold | -- |
Source: Public Record Report a problem | ||
Public tax history
Public tax history
| Year | Property taxes | Tax assessment |
|---|---|---|
| 2024 | $863 +0.5% | $7,177 +1.1% |
| 2023 | $860 +498.4% | $7,097 -18.3% |
| 2022 | $144 +0% | $8,686 |
| 2021 | $144 0% | $8,686 |
| 2020 | $144 +1.1% | $8,686 |
| 2019 | $142 -86.4% | $8,686 |
| 2018 | $1,043 +627.3% | $8,686 +5.4% |
| 2017 | $143 +57.8% | $8,242 |
| 2016 | $91 +0.8% | $8,242 |
| 2015 | $90 +4.5% | $8,242 |
| 2014 | $86 +14.4% | $8,242 |
| 2013 | $75 -10.8% | $8,242 |
| 2012 | $85 +7.3% | $8,242 |
| 2011 | $79 -0.9% | $8,242 |
| 2010 | $80 -1.6% | $8,242 |
| 2009 | $81 +3.7% | $8,242 |
| 2008 | $78 -1.3% | $8,242 |
| 2007 | $79 +4.9% | $8,242 |
| 2006 | $75 | $8,242 |
| 2005 | -- | $8,242 |
| 2004 | -- | $8,242 |
| 2003 | -- | $8,242 |
| 2002 | -- | $8,242 |
| 2001 | -- | $8,242 |
| 2000 | -- | $8,242 |
Find assessor info on the county website
BuyAbility℠ payment
Est. payment
$2,124/mo
Principal & interest
$1995
Property taxes
$129
Climate risks
Neighborhood: 70403
Nearby schools
GreatSchools rating
- 4/10Hammond Eastside Elementary Magnet SchoolGrades: PK-8Distance: 3.6 mi
- 4/10Hammond High Magnet SchoolGrades: 9-12Distance: 3.8 mi
Schools provided by the listing agent
- Middle: SCHOOL
- High: FOR DETAILS
Source: GSREIN. This data may not be complete. We recommend contacting the local school district to confirm school assignments for this home.
