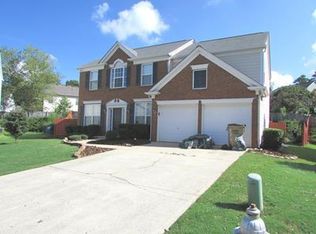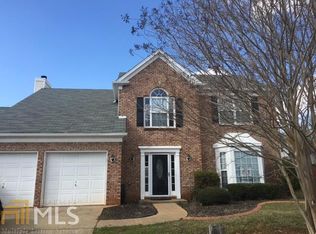2 story, 4 bedroom, 2.5 bath on a cul-de-sac lot~Centrally located in Acworth w/ quick access to I-75~Just painted on inside & outside~New hardwood floors in foyer,kitchen +1/2 bath~New carpet+padding throughout rest of home~Lg open kitchen w/loads of cabinets and county space+center island for all your appliances~kitchen over looks lg family room~Formal living room + formal dining room~Large master suite w/ vaulted ceiling+walk-in closet~loads of room in the master ba with dbl vanity sinks+separate tub+shower~minutes to KSU, town center mall, lake allatoona and parks**
This property is off market, which means it's not currently listed for sale or rent on Zillow. This may be different from what's available on other websites or public sources.

