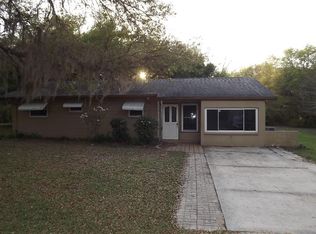Sold for $255,638 on 10/21/25
$255,638
4348 SW Deepwater Ct, Dunnellon, FL 34431
4beds
2,271sqft
Single Family Residence
Built in 2008
10,454.4 Square Feet Lot
$255,600 Zestimate®
$113/sqft
$2,265 Estimated rent
Home value
$255,600
$235,000 - $279,000
$2,265/mo
Zestimate® history
Loading...
Owner options
Explore your selling options
What's special
FOR SALE OR RENT — YOUR SPACIOUS RAINBOW LAKES RETREAT AWAITS! Take the immersive interior & exterior 360 3D tour! Why squeeze into a smaller new construction home when you can enjoy more space, more bedrooms, and recent major upgrades—without the new construction price tag! This beautifully maintained 4-bedroom home offers the flexibility of renting or purchase (see MLS 838631), giving you options whether you're ready to own now or want to ease in. NEW ROOF – March 2025. New kitchen flooring – February 2025. Whole-home water purification system. Move-in ready and you’ll love the bright, open layout with high ceilings, gas fireplace, and abundant natural light. A versatile loft adds bonus space for a playroom, creative studio or storage. The kitchen is ideal for everyday living and entertaining, complete with a breakfast nook and ample counter space. Rainbow Lakes Estates is a unique community where being a resident gives you access to Tiger Lake Park with a boat ramp & fishing pier, Fitness gym & youth center, Kickboxing, ceramics, book club & community events. Sports courts,
Zillow last checked: 9 hours ago
Listing updated: October 21, 2025 at 12:42pm
Listed by:
Ann Marie Bortz 352-602-3713,
The Keyes Company
Bought with:
Ocala Marion Member
Ocala Marion County Association Member
Source: Realtors Association of Citrus County,MLS#: 847720 Originating MLS: Realtors Association of Citrus County
Originating MLS: Realtors Association of Citrus County
Facts & features
Interior
Bedrooms & bathrooms
- Bedrooms: 4
- Bathrooms: 2
- Full bathrooms: 2
Heating
- Central, Electric
Cooling
- Central Air
Appliances
- Included: Electric Oven, Electric Range, Water Purifier Owned, Refrigerator
Features
- High Ceilings, Tile Countertop, Tile Counters, Walk-In Closet(s), Window Treatments
- Flooring: Carpet, Engineered Hardwood, Tile
- Windows: Blinds
Interior area
- Total structure area: 2,950
- Total interior livable area: 2,271 sqft
Property
Parking
- Total spaces: 2
- Parking features: Attached, Concrete, Driveway, Garage
- Attached garage spaces: 2
- Has uncovered spaces: Yes
Features
- Levels: One
- Stories: 1
- Exterior features: Concrete Driveway
- Pool features: None
- Fencing: Chain Link
Lot
- Size: 10,454 sqft
- Features: Cleared
Details
- Parcel number: 1813006010
- Zoning: R1
- Special conditions: Standard
Construction
Type & style
- Home type: SingleFamily
- Architectural style: Ranch,One Story
- Property subtype: Single Family Residence
Materials
- Block, Concrete
- Foundation: Block
- Roof: Asphalt,Shingle
Condition
- New construction: No
- Year built: 2008
Utilities & green energy
- Sewer: Septic Tank
- Water: Well
Community & neighborhood
Security
- Security features: Smoke Detector(s)
Location
- Region: Dunnellon
- Subdivision: Rainbow Lakes Estates
Other
Other facts
- Listing terms: Cash,FHA,USDA Loan,VA Loan
- Road surface type: Paved
Price history
| Date | Event | Price |
|---|---|---|
| 10/21/2025 | Sold | $255,638-5.3%$113/sqft |
Source: | ||
| 9/24/2025 | Pending sale | $269,900$119/sqft |
Source: | ||
| 8/24/2025 | Listed for sale | $269,900-3.6%$119/sqft |
Source: | ||
| 7/4/2025 | Listing removed | $279,900$123/sqft |
Source: | ||
| 4/29/2025 | Price change | $279,900-3.4%$123/sqft |
Source: | ||
Public tax history
| Year | Property taxes | Tax assessment |
|---|---|---|
| 2024 | $2,371 +10.9% | -- |
| 2023 | $2,138 | $148,688 |
Find assessor info on the county website
Neighborhood: Rainbow Lakes Estates
Nearby schools
GreatSchools rating
- 3/10Romeo Elementary SchoolGrades: PK-5Distance: 4.3 mi
- 4/10Dunnellon Middle SchoolGrades: 6-8Distance: 6.5 mi
- 2/10Dunnellon High SchoolGrades: 9-12Distance: 7.4 mi
Schools provided by the listing agent
- Elementary: Romeo Elementary
- Middle: Dunnellon Middle
- High: Dunnellon High
Source: Realtors Association of Citrus County. This data may not be complete. We recommend contacting the local school district to confirm school assignments for this home.

Get pre-qualified for a loan
At Zillow Home Loans, we can pre-qualify you in as little as 5 minutes with no impact to your credit score.An equal housing lender. NMLS #10287.
Sell for more on Zillow
Get a free Zillow Showcase℠ listing and you could sell for .
$255,600
2% more+ $5,112
With Zillow Showcase(estimated)
$260,712
