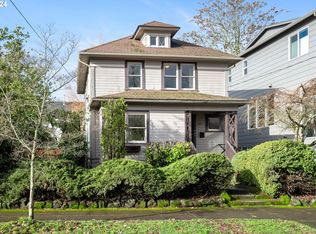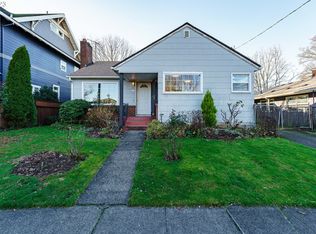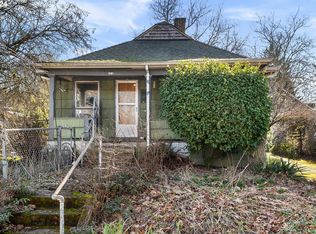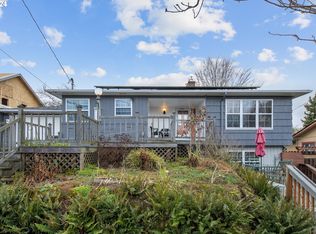Sold
$1,175,000
4348 NE 36th Ave, Portland, OR 97211
5beds
3,402sqft
Residential, Single Family Residence
Built in 2009
5,662.8 Square Feet Lot
$1,110,900 Zestimate®
$345/sqft
$5,286 Estimated rent
Home value
$1,110,900
$1.03M - $1.19M
$5,286/mo
Zestimate® history
Loading...
Owner options
Explore your selling options
What's special
Don't miss this home! 4348 NE 36th is a Grand Craftsman with three finished floors and a RARE detached living quarters above its 2 car garage! A gorgeous newer build which features 3400 total square feet including one of the most sought after floor plans you will see. The main floor includes a great room kitchen plus a gorgeous mudroom addition, butler's pantry, stunning dining room and grand foyer. The second floor is home to 3 bedrooms, a full bathroom and laundry room. The third floor is home to a magazine worthy primary suite with an expansive walk-in closet, sitting area and grand bathroom with soaking tub and custom shower. The detached living quarters features a third full bathroom, kitchenette and expansive studio space. With 3400 finished square feet and finish details like a 36" Viking range, box beam ceilings, custom built-ins and a broad shouldered front porch clad in tongue and groove decking, there are few northeast homes like this. With an address just a stone's throw from Wilshire park, this stunning property sits on an oversized lot with custom landscaping at every turn and privacy and functionality that will compel the most discerning buyers.
Zillow last checked: 8 hours ago
Listing updated: October 15, 2024 at 09:30pm
Listed by:
Jim Arnal 503-351-3000,
Windermere Realty Trust
Bought with:
Nicholas Swann, 201211605
Windermere Realty Trust
Source: RMLS (OR),MLS#: 24657994
Facts & features
Interior
Bedrooms & bathrooms
- Bedrooms: 5
- Bathrooms: 4
- Full bathrooms: 3
- Partial bathrooms: 1
- Main level bathrooms: 1
Primary bedroom
- Features: Soaking Tub, Suite, Walkin Closet
- Level: Upper
- Area: 399
- Dimensions: 19 x 21
Bedroom 2
- Features: Wallto Wall Carpet
- Level: Upper
- Area: 121
- Dimensions: 11 x 11
Bedroom 3
- Features: Wallto Wall Carpet
- Level: Upper
- Area: 180
- Dimensions: 15 x 12
Dining room
- Features: Hardwood Floors
- Level: Main
- Area: 154
- Dimensions: 14 x 11
Kitchen
- Features: Great Room, Island, Pantry, Butlers Pantry, Granite
- Level: Main
- Area: 150
- Width: 15
Living room
- Features: Builtin Features, Fireplace, Hardwood Floors
- Level: Main
Office
- Features: Hardwood Floors
- Level: Upper
- Area: 77
- Dimensions: 11 x 7
Heating
- Forced Air, Fireplace(s)
Cooling
- Central Air
Appliances
- Included: Dishwasher, Disposal, Free-Standing Range, Free-Standing Refrigerator, Gas Appliances, Range Hood, Stainless Steel Appliance(s), Gas Water Heater
- Laundry: Laundry Room
Features
- Floor 3rd, Central Vacuum, Granite, Sound System, Built-in Features, Great Room, Kitchen Island, Pantry, Butlers Pantry, Soaking Tub, Suite, Walk-In Closet(s), Bathroom, Kitchen, Pot Filler, Tile
- Flooring: Hardwood, Tile, Wall to Wall Carpet, Wood
- Windows: Double Pane Windows, Vinyl Frames
- Basement: Crawl Space
- Number of fireplaces: 1
- Fireplace features: Gas
Interior area
- Total structure area: 3,402
- Total interior livable area: 3,402 sqft
Property
Parking
- Total spaces: 2
- Parking features: Driveway, Garage Door Opener, Detached
- Garage spaces: 2
- Has uncovered spaces: Yes
Features
- Stories: 2
- Patio & porch: Patio, Porch
- Exterior features: Garden, Raised Beds, Yard
- Fencing: Fenced
- Has view: Yes
- View description: Park/Greenbelt
Lot
- Size: 5,662 sqft
- Features: Level, Trees, SqFt 5000 to 6999
Details
- Additional structures: Other Structures Bedrooms Total (1), Other Structures Bathrooms Total (1), Outbuilding, SeparateLivingQuartersApartmentAuxLivingUnit
- Parcel number: R621411
Construction
Type & style
- Home type: SingleFamily
- Architectural style: Craftsman
- Property subtype: Residential, Single Family Residence
Materials
- Lap Siding
- Foundation: Concrete Perimeter
- Roof: Composition
Condition
- Resale
- New construction: No
- Year built: 2009
Utilities & green energy
- Gas: Gas
- Sewer: Public Sewer
- Water: Public
Community & neighborhood
Location
- Region: Portland
- Subdivision: Beaumont - Wilshire
Other
Other facts
- Listing terms: Cash,Conventional
- Road surface type: Paved
Price history
| Date | Event | Price |
|---|---|---|
| 5/9/2024 | Sold | $1,175,000+0.9%$345/sqft |
Source: | ||
| 4/27/2024 | Pending sale | $1,165,000+112.2%$342/sqft |
Source: | ||
| 5/4/2011 | Sold | $549,000+175.9%$161/sqft |
Source: Public Record | ||
| 8/27/2008 | Sold | $199,000$58/sqft |
Source: Public Record | ||
Public tax history
| Year | Property taxes | Tax assessment |
|---|---|---|
| 2025 | $15,806 +3.7% | $586,610 +3% |
| 2024 | $15,238 +4% | $569,530 +3% |
| 2023 | $14,652 +2.2% | $552,950 +3% |
Find assessor info on the county website
Neighborhood: Woodlawn
Nearby schools
GreatSchools rating
- 9/10Woodlawn Elementary SchoolGrades: PK-5Distance: 0.5 mi
- 8/10Ockley GreenGrades: 6-8Distance: 1.5 mi
- 5/10Jefferson High SchoolGrades: 9-12Distance: 1.2 mi
Schools provided by the listing agent
- Elementary: Vernon
- Middle: Vernon
- High: Jefferson
Source: RMLS (OR). This data may not be complete. We recommend contacting the local school district to confirm school assignments for this home.
Get a cash offer in 3 minutes
Find out how much your home could sell for in as little as 3 minutes with a no-obligation cash offer.
Estimated market value
$1,110,900
Get a cash offer in 3 minutes
Find out how much your home could sell for in as little as 3 minutes with a no-obligation cash offer.
Estimated market value
$1,110,900



