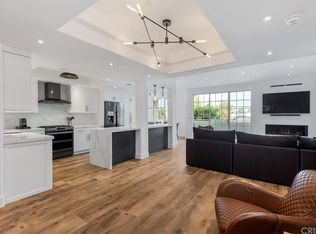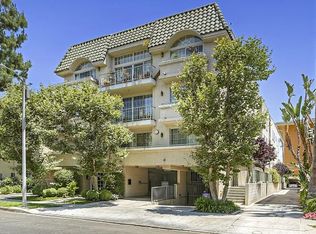Sold for $4,000 on 08/29/25
$4,000
4348 Mammoth Ave APT 102, Sherman Oaks, CA 91423
2beds
3baths
1,601sqft
Condominium
Built in 1990
-- sqft lot
$772,900 Zestimate®
$2/sqft
$3,991 Estimated rent
Home value
$772,900
$734,000 - $812,000
$3,991/mo
Zestimate® history
Loading...
Owner options
Explore your selling options
What's special
Luxury Living in the heart of Sherman Oaks! This beautifully remodeled 2 bedroom, 3-bath condo offers 1,601 SqFt of thoughtfully designed living space. Elegant living room with fireplace, private balcony, formal dining room and den/bar area, perfect for entertaining guests or converting to a 3rd bedroom. The kitchen provides generous counter space, brand new cabinetry, a breakfast nook and a layout that complements the flow of the home. Both bedrooms are spacious and private, each with its own en-suite bathroom and plenty of closet space. The primary suite has 2 closets, one of which is a walk-in in addition to a private entry to the balcony. Additional highlights include recessed lighting, abundant natural light, a convenient guest bathroom, and in-unit laundry. Located just moments from Ventura Blvd, this condo puts you within easy reach of trendy restaurants, boutique shops, and vibrant local hotspots.
Zillow last checked: 8 hours ago
Bought with:
, 01931934
JohnHart Real Estate
Source: JohnHart Solds,MLS#: GD25159245
Facts & features
Interior
Bedrooms & bathrooms
- Bedrooms: 2
- Bathrooms: 3
Interior area
- Total structure area: 1,601
- Total interior livable area: 1,601 sqft
Property
Lot
- Size: 0.27 Acres
Details
- Parcel number: 2271018059
Construction
Type & style
- Home type: Condo
- Property subtype: Condominium
Condition
- Year built: 1990
Community & neighborhood
Location
- Region: Sherman Oaks
Price history
| Date | Event | Price |
|---|---|---|
| 9/2/2025 | Listing removed | $4,000$2/sqft |
Source: JohnHart Real Estate | ||
| 8/29/2025 | Sold | $4,000-99.5%$2/sqft |
Source: JohnHart Solds #002bad831b5899906ab5856f89d74587 | ||
| 8/13/2025 | Price change | $4,000-4.8%$2/sqft |
Source: JohnHart Real Estate | ||
| 7/17/2025 | Listed for rent | $4,200-10.6%$3/sqft |
Source: JohnHart Real Estate | ||
| 6/18/2025 | Listed for sale | $800,000-5.9%$500/sqft |
Source: JohnHart Real Estate #GD25130294 | ||
Public tax history
| Year | Property taxes | Tax assessment |
|---|---|---|
| 2025 | $8,369 +1.2% | $687,388 +2% |
| 2024 | $8,267 +2% | $673,910 +2% |
| 2023 | $8,106 +4.9% | $660,697 +2% |
Find assessor info on the county website
Neighborhood: Sherman Oaks
Nearby schools
GreatSchools rating
- 7/10Dixie Canyon Community Charter SchoolGrades: K-5Distance: 0.5 mi
- 7/10Louis D. Armstrong Middle SchoolGrades: 6-8Distance: 0.9 mi
- 6/10Ulysses S. Grant Senior High SchoolGrades: 9-12Distance: 2.2 mi
Get a cash offer in 3 minutes
Find out how much your home could sell for in as little as 3 minutes with a no-obligation cash offer.
Estimated market value
$772,900
Get a cash offer in 3 minutes
Find out how much your home could sell for in as little as 3 minutes with a no-obligation cash offer.
Estimated market value
$772,900

