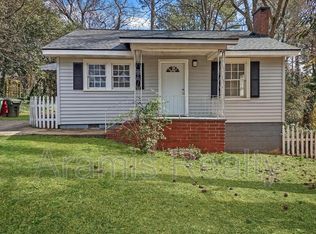Closed
$215,000
4348 Ayers Rd, Macon, GA 31210
5beds
1,934sqft
Single Family Residence, Residential
Built in 1950
0.88 Acres Lot
$216,600 Zestimate®
$111/sqft
$1,987 Estimated rent
Home value
$216,600
$188,000 - $247,000
$1,987/mo
Zestimate® history
Loading...
Owner options
Explore your selling options
What's special
Ideal for investors seeking strong rental income or first time homebuyers looking for a turnkey, move in ready home, this fully renovated 5 bed, 3 bath gem sits on a 0.88 acres lot and boasts 1,934?sq?ft of modern living space with new LVP flooring, quartz countertops, stainless steel appliances, a new HVAC system, updated electrical and plumbing, and a brand new roof, with all permits approved by Bibb County. The open concept kitchen flows into a first floor laundry and opens onto a deck overlooking a private backyard with a fire pit and freshly paved three car driveway, while energy efficient double insulation and structural reinforcement ensure comfort year round. The walk out basement features two bedrooms, a full bath, garden access, and a separate entrance—perfect for Airbnb (no HOA) or long term rental income averaging $1,400–$1,800/month. Less than 15?minutes from Amerson River Park, the Museum of Arts & Sciences, Waddell Barnes Botanical Gardens, and downtown shops, restaurants, schools, and healthcare, this turnkey property includes all warranties for immediate occupancy or rental.
Zillow last checked: 8 hours ago
Listing updated: July 01, 2025 at 10:56pm
Listing Provided by:
Jaime Ricardo,
Berkshire Hathaway HomeServices Georgia Properties
Bought with:
Kimberly Swope, 408585
Extol Realty
Source: FMLS GA,MLS#: 7547132
Facts & features
Interior
Bedrooms & bathrooms
- Bedrooms: 5
- Bathrooms: 3
- Full bathrooms: 3
- Main level bathrooms: 2
- Main level bedrooms: 3
Primary bedroom
- Features: Master on Main, Roommate Floor Plan
- Level: Master on Main, Roommate Floor Plan
Bedroom
- Features: Master on Main, Roommate Floor Plan
Primary bathroom
- Features: Other
Dining room
- Features: Open Concept
Kitchen
- Features: Breakfast Room
Heating
- Central
Cooling
- Central Air
Appliances
- Included: Dishwasher, Electric Range, Electric Water Heater
- Laundry: Laundry Room
Features
- Other
- Flooring: Laminate, Vinyl
- Windows: Double Pane Windows
- Basement: Daylight,Driveway Access,Finished,Finished Bath,Full
- Number of fireplaces: 1
- Fireplace features: Outside
- Common walls with other units/homes: No Common Walls
Interior area
- Total structure area: 1,934
- Total interior livable area: 1,934 sqft
- Finished area above ground: 1,934
Property
Parking
- Parking features: Driveway
- Has uncovered spaces: Yes
Accessibility
- Accessibility features: Accessible Entrance
Features
- Levels: Two
- Stories: 2
- Patio & porch: Deck
- Exterior features: Garden, No Dock
- Pool features: None
- Spa features: None
- Fencing: Fenced
- Has view: Yes
- View description: Other
- Waterfront features: None
- Body of water: None
Lot
- Size: 0.88 Acres
- Dimensions: 200 x
- Features: Back Yard, Front Yard, Private
Details
- Additional structures: None
- Parcel number: M0640110
- Other equipment: None
- Horse amenities: None
Construction
Type & style
- Home type: SingleFamily
- Architectural style: Other
- Property subtype: Single Family Residence, Residential
Materials
- Vinyl Siding, Other
- Foundation: See Remarks
- Roof: Shingle
Condition
- Resale
- New construction: No
- Year built: 1950
Utilities & green energy
- Electric: 220 Volts
- Sewer: Public Sewer
- Water: Public
- Utilities for property: Cable Available, Electricity Available, Sewer Available, Water Available
Green energy
- Energy efficient items: None
- Energy generation: None
Community & neighborhood
Security
- Security features: Carbon Monoxide Detector(s), Fire Sprinkler System
Community
- Community features: None
Location
- Region: Macon
- Subdivision: None
Other
Other facts
- Listing terms: Cash,Conventional,FHA,VA Loan
- Road surface type: Asphalt
Price history
| Date | Event | Price |
|---|---|---|
| 6/20/2025 | Sold | $215,000-4.4%$111/sqft |
Source: | ||
| 6/10/2025 | Pending sale | $225,000$116/sqft |
Source: | ||
| 5/5/2025 | Price change | $225,000-9.6%$116/sqft |
Source: | ||
| 3/28/2025 | Listed for sale | $248,800+397.6%$129/sqft |
Source: | ||
| 6/14/2024 | Sold | $50,000-23.1%$26/sqft |
Source: Public Record | ||
Public tax history
| Year | Property taxes | Tax assessment |
|---|---|---|
| 2024 | $590 -6.8% | $24,001 -3.7% |
| 2023 | $633 -14.8% | $24,931 +16.2% |
| 2022 | $743 -8.9% | $21,457 |
Find assessor info on the county website
Neighborhood: 31210
Nearby schools
GreatSchools rating
- 5/10Carter Elementary SchoolGrades: PK-5Distance: 3.8 mi
- 5/10Howard Middle SchoolGrades: 6-8Distance: 5.5 mi
- 5/10Howard High SchoolGrades: 9-12Distance: 5.3 mi
Schools provided by the listing agent
- Elementary: Carter
- Middle: Howard
- High: Howard
Source: FMLS GA. This data may not be complete. We recommend contacting the local school district to confirm school assignments for this home.

Get pre-qualified for a loan
At Zillow Home Loans, we can pre-qualify you in as little as 5 minutes with no impact to your credit score.An equal housing lender. NMLS #10287.
Sell for more on Zillow
Get a free Zillow Showcase℠ listing and you could sell for .
$216,600
2% more+ $4,332
With Zillow Showcase(estimated)
$220,932