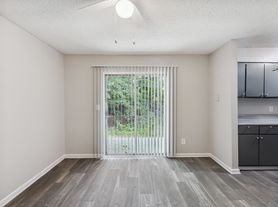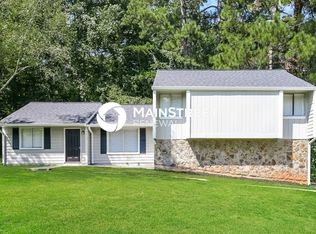Welcome to this beautifully remodeled, move-in ready home perfect for its next family! Step inside to discover a bright, airy interior filled with natural light and freshly painted walls. The kitchen showcases elegant white cabinetry, granite countertops, a sleek backsplash, and all-new stainless steel appliances ideal for both everyday living and entertaining. Luxury vinyl plank flooring flows seamlessly throughout the home no carpet anywhere. The upper level offers 3 spacious bedrooms and 2 fully renovated bathrooms, featuring stylish all new tile, vanities, and modern plumbing fixtures and faucets. The home also boasts new fans, lighting, and new updated pipes and drains in the bathrooms, kitchen, and HVAC system. Situated on a desirable corner lot, enjoy the privacy and charm of a back deck perfect for relaxing or entertaining. Additional features include a 2-car side-entry garage w remote garage door opener, an extended driveway with plenty of parking, and a recently serviced septic system for added peace of mind.
Renters are responsible for all utilities and landscaping.
BE AWARE OF SCAMS. We do NOT advertise on Facebook or Craigslist.
Min Requirement: Income 3x of the rent, credit 600+, No eviction, bankruptcy or criminal background.
House for rent
$2,000/mo
Fees may apply
4347 Pleasant Ridge Rd, Decatur, GA 30034
4beds
1,872sqft
Price may not include required fees and charges. Price shown reflects the lease term provided. Learn more|
Single family residence
Available now
No pets
Central air
Hookups laundry
Attached garage parking
Forced air
What's special
Stylish all new tileBack deckNew fansUpdated pipes and drainsNatural lightAll-new stainless steel appliancesGranite countertops
- 109 days |
- -- |
- -- |
Zillow last checked: 9 hours ago
Listing updated: February 02, 2026 at 11:19am
Travel times
Looking to buy when your lease ends?
Consider a first-time homebuyer savings account designed to grow your down payment with up to a 6% match & a competitive APY.
Facts & features
Interior
Bedrooms & bathrooms
- Bedrooms: 4
- Bathrooms: 3
- Full bathrooms: 2
- 1/2 bathrooms: 1
Heating
- Forced Air
Cooling
- Central Air
Appliances
- Included: Dishwasher, Freezer, Microwave, Oven, Refrigerator, WD Hookup
- Laundry: Hookups
Features
- WD Hookup
- Flooring: Hardwood
Interior area
- Total interior livable area: 1,872 sqft
Property
Parking
- Parking features: Attached
- Has attached garage: Yes
- Details: Contact manager
Features
- Exterior features: Heating system: Forced Air
Details
- Parcel number: 1509802061
Construction
Type & style
- Home type: SingleFamily
- Property subtype: Single Family Residence
Community & HOA
Location
- Region: Decatur
Financial & listing details
- Lease term: 1 Year
Price history
| Date | Event | Price |
|---|---|---|
| 11/22/2025 | Price change | $2,000-7%$1/sqft |
Source: Zillow Rentals Report a problem | ||
| 10/23/2025 | Listed for rent | $2,150+72%$1/sqft |
Source: Zillow Rentals Report a problem | ||
| 9/1/2025 | Listing removed | $349,000$186/sqft |
Source: | ||
| 4/22/2025 | Price change | $349,000+7.4%$186/sqft |
Source: | ||
| 4/17/2025 | Listed for sale | $325,000+140.7%$174/sqft |
Source: | ||
Neighborhood: 30034
Nearby schools
GreatSchools rating
- 2/10Browns Mill Elementary SchoolGrades: PK-5Distance: 2 mi
- 4/10Salem Middle SchoolGrades: 6-8Distance: 2.8 mi
- 2/10Martin Luther King- Jr. High SchoolGrades: 9-12Distance: 2.8 mi

