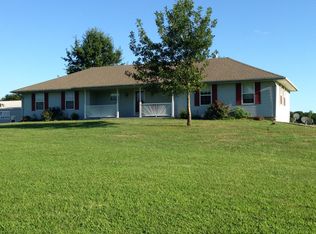The PRIVATE, PEACEFUL, QUIET OASIS you've waited for! Escape to the countryside with room to spread out AND TONS of space for ALL of your Toys on 9.6 acres! 40x25 outbuilding with electricity! STUNNING views and wildlife! Kitchen boasts stainless steel appliances! Dining area walks out to the back deck, perfect for grilling! Primary bedroom with private bathroom! Finished basement with family room, office, workout room, fourth bedroom, and office (or fifth non conforming bedroom)! Fenced backyard! Solar Panels! Welcome home! Taxes and above ground SqFt per county record. Room sizes, basement SqFt and outbuilding measurements approx. No preferences or limitations or discrimination because of any of the protected classes under Fair Housing.
This property is off market, which means it's not currently listed for sale or rent on Zillow. This may be different from what's available on other websites or public sources.

