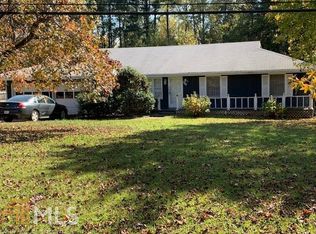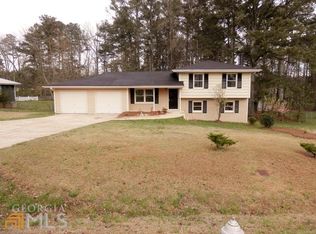Closed
$340,000
4347 Maroney Mill Rd, Douglasville, GA 30134
4beds
1,634sqft
Single Family Residence
Built in 1973
-- sqft lot
$305,700 Zestimate®
$208/sqft
$2,076 Estimated rent
Home value
$305,700
$260,000 - $361,000
$2,076/mo
Zestimate® history
Loading...
Owner options
Explore your selling options
What's special
Welcome to 4347 Maroney Mill Rd, a meticulously maintained ranch residence nestled in the heart of Douglasville, Georgia. This charming 4-bedroom, 2-bathroom home offers a spacious 1,634 square feet of living space, providing ample room for both relaxation and entertainment. As you step inside, you'll be greeted by a warmth and inviting atmosphere with luxury vinyl flooring that flow seamlessly throughout the home. Step outside and fall in love with the private, fenced backyard featuring an inground pool-your very own oasis for relaxation or entertaining. And enjoy the convenience of a two-car garage, providing ample storage and secure parking for your vehicles. This is an amazing opportunity to own a piece of Douglasville's charm!
Zillow last checked: 8 hours ago
Listing updated: July 29, 2025 at 08:34am
Listed by:
eXp Realty
Bought with:
Fatima Lozano, 393375
Keller Williams Realty Cityside
Source: GAMLS,MLS#: 10462711
Facts & features
Interior
Bedrooms & bathrooms
- Bedrooms: 4
- Bathrooms: 2
- Full bathrooms: 2
- Main level bathrooms: 2
- Main level bedrooms: 4
Heating
- Forced Air, Natural Gas
Cooling
- Ceiling Fan(s), Central Air
Appliances
- Included: Dishwasher, Gas Water Heater
- Laundry: Other
Features
- Other
- Flooring: Carpet, Vinyl
- Basement: Crawl Space
- Number of fireplaces: 1
Interior area
- Total structure area: 1,634
- Total interior livable area: 1,634 sqft
- Finished area above ground: 1,634
- Finished area below ground: 0
Property
Parking
- Parking features: Kitchen Level
Features
- Levels: One
- Stories: 1
Lot
- Features: Level
Details
- Parcel number: 05441820012
Construction
Type & style
- Home type: SingleFamily
- Architectural style: Ranch
- Property subtype: Single Family Residence
Materials
- Other
- Roof: Other
Condition
- Resale
- New construction: No
- Year built: 1973
Utilities & green energy
- Sewer: Septic Tank
- Water: Public
- Utilities for property: Cable Available
Community & neighborhood
Community
- Community features: None
Location
- Region: Douglasville
- Subdivision: Maroney Mill Estate
Other
Other facts
- Listing agreement: Exclusive Right To Sell
Price history
| Date | Event | Price |
|---|---|---|
| 5/5/2025 | Pending sale | $340,000$208/sqft |
Source: | ||
| 5/2/2025 | Sold | $340,000$208/sqft |
Source: | ||
| 4/1/2025 | Price change | $340,000+1.5%$208/sqft |
Source: | ||
| 2/20/2025 | Listed for sale | $335,000+103%$205/sqft |
Source: | ||
| 9/23/2024 | Sold | $165,000+29.1%$101/sqft |
Source: Public Record Report a problem | ||
Public tax history
| Year | Property taxes | Tax assessment |
|---|---|---|
| 2025 | $1,979 -0.2% | $62,984 |
| 2024 | $1,982 -1.1% | $62,984 |
| 2023 | $2,003 +273.4% | $62,984 |
Find assessor info on the county website
Neighborhood: 30134
Nearby schools
GreatSchools rating
- 4/10Eastside Elementary SchoolGrades: K-5Distance: 1.9 mi
- 4/10Turner Middle SchoolGrades: 6-8Distance: 3.1 mi
- 3/10Lithia Springs Comprehensive High SchoolGrades: 9-12Distance: 3.7 mi
Schools provided by the listing agent
- Elementary: Beulah
- Middle: Stewart
- High: Douglas County
Source: GAMLS. This data may not be complete. We recommend contacting the local school district to confirm school assignments for this home.
Get a cash offer in 3 minutes
Find out how much your home could sell for in as little as 3 minutes with a no-obligation cash offer.
Estimated market value$305,700
Get a cash offer in 3 minutes
Find out how much your home could sell for in as little as 3 minutes with a no-obligation cash offer.
Estimated market value
$305,700

