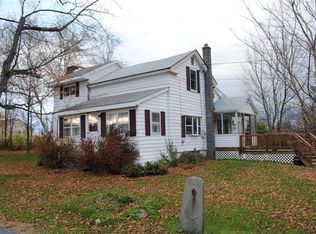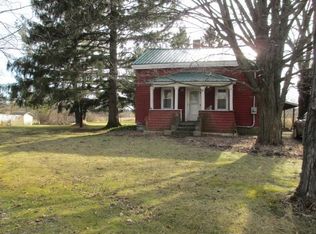Step inside this exceptional, recently renovated home and be wowed by the natural light, open concept, and stunning modern farmhouse touches throughout. Not a detail was overlooked when redesigning this home, especially the kitchen, equipped with stainless-steel appliances, open shelving, butcher block island countertop and white subway tile backsplash. Upstairs, 2 oversized bedrooms, each with their own mini split system and 2 full baths. Down in the finished basement, a third bedroom and office/potential fourth bed, a half bath already plumbed with upflush system for a shower, additional living space, workout or play area! The backyard features a shady pergola, Trex decking and a stone patio and firepit with enough entertaining space for all. Just shy of 3 acres, offering an easy to maintain yard with matured landscaping, fruit and flowering trees, storage shed and of course, the brand new 2 car detached garage! Completely move in ready home you have been waiting for.
This property is off market, which means it's not currently listed for sale or rent on Zillow. This may be different from what's available on other websites or public sources.

