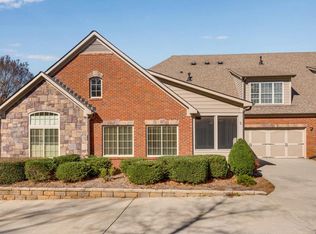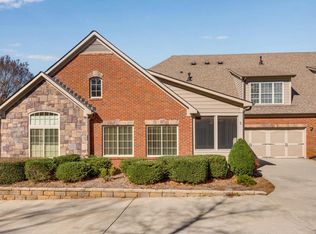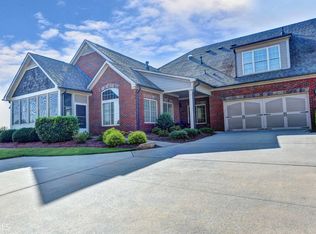Closed
$515,000
4347 Lanier Ridge Walk #1501, Cumming, GA 30041
4beds
2,425sqft
Townhouse
Built in 2008
2,439.36 Square Feet Lot
$509,700 Zestimate®
$212/sqft
$2,527 Estimated rent
Home value
$509,700
$474,000 - $545,000
$2,527/mo
Zestimate® history
Loading...
Owner options
Explore your selling options
What's special
Welcome to your dream home in the highly sought-after 55+ gated community of Brookhaven at Lanier Ridge. This beautifully maintained residence offers refined comfort, elegant design, and low-maintenance living in one of the area's premier active adult neighborhoods. Enjoy main-level living at its finest with an open-concept layout, vaulted ceilings in the great room and sunroom, and abundant natural light throughout. The large kitchen flows into a warm and inviting living area with a cozy gas fireplace-perfect for gatherings or quiet evenings at home. A separate dining area and office space provide flexibility to suit your lifestyle. The main level includes three bedrooms and two full bathrooms, including a luxurious owner's suite with double vanities and a walk-in shower. Upstairs, a spacious loft with a full bath and walk-in closet offers the perfect guest suite, home office, or media room-adding both function and flexibility.l French doors from the living area lead to a fully enclosed side porch, ideal for year-round relaxation or entertaining. A covered front porch adds even more charm and curb appeal. Residents of Brookhaven at Lanier Ridge enjoy resort-style amenities including a clubhouse, pool, and fitness center. The HOA covers exterior maintenance, yard care, trash, and termite protection, offering a truly worry-free lifestyle. Perfectly located just off Exit 14 on Hwy 400, this home is minutes from Lake Lanier, top shopping and dining, and only one mile from Northside Hospital. Experience the best of single-level living with thoughtful upstairs space in a vibrant 55+ community-schedule your showing today!
Zillow last checked: 8 hours ago
Listing updated: October 06, 2025 at 02:57pm
Listed by:
Lauri Leslie 770-596-9400,
Harry Norman Realtors,
Amy Barocas 404-790-0913,
Harry Norman Realtors
Bought with:
Angela Waisath, 360118
Coldwell Banker Realty
Source: GAMLS,MLS#: 10590865
Facts & features
Interior
Bedrooms & bathrooms
- Bedrooms: 4
- Bathrooms: 3
- Full bathrooms: 3
- Main level bathrooms: 2
- Main level bedrooms: 3
Kitchen
- Features: Solid Surface Counters, Pantry, Breakfast Bar, Breakfast Room
Heating
- Natural Gas
Cooling
- Central Air, Ceiling Fan(s)
Appliances
- Included: Dishwasher, Disposal, Microwave, Refrigerator, Tankless Water Heater
- Laundry: In Hall
Features
- Vaulted Ceiling(s), Walk-In Closet(s)
- Flooring: Carpet, Tile, Vinyl
- Basement: None
- Number of fireplaces: 1
- Fireplace features: Factory Built, Family Room, Gas Log
- Common walls with other units/homes: 2+ Common Walls
Interior area
- Total structure area: 2,425
- Total interior livable area: 2,425 sqft
- Finished area above ground: 2,425
- Finished area below ground: 0
Property
Parking
- Total spaces: 2
- Parking features: Garage Door Opener, Attached, Garage, Kitchen Level
- Has attached garage: Yes
Accessibility
- Accessibility features: Accessible Doors, Accessible Entrance, Accessible Full Bath, Accessible Hallway(s)
Features
- Levels: Two
- Stories: 2
- Has view: Yes
- View description: Seasonal View
Lot
- Size: 2,439 sqft
- Features: Level, Private
Details
- Parcel number: 200 253
Construction
Type & style
- Home type: Townhouse
- Architectural style: Traditional
- Property subtype: Townhouse
- Attached to another structure: Yes
Materials
- Brick, Other
- Foundation: Slab
- Roof: Composition
Condition
- Resale
- New construction: No
- Year built: 2008
Details
- Warranty included: Yes
Utilities & green energy
- Sewer: Public Sewer
- Water: Public
- Utilities for property: Cable Available, Electricity Available, Natural Gas Available, Sewer Available, Underground Utilities, Water Available, Other
Community & neighborhood
Security
- Security features: Smoke Detector(s), Carbon Monoxide Detector(s)
Community
- Community features: Pool, Clubhouse, Fitness Center, Gated, Sidewalks, Street Lights
Location
- Region: Cumming
- Subdivision: Brookhaven at Lanier Ridge
HOA & financial
HOA
- Has HOA: Yes
- HOA fee: $450 annually
- Services included: Maintenance Grounds, Reserve Fund, Security, Trash
Other
Other facts
- Listing agreement: Exclusive Agency
- Listing terms: Cash,Conventional
Price history
| Date | Event | Price |
|---|---|---|
| 10/3/2025 | Sold | $515,000-1.9%$212/sqft |
Source: | ||
| 9/15/2025 | Pending sale | $525,000$216/sqft |
Source: | ||
| 8/25/2025 | Listed for sale | $525,000$216/sqft |
Source: | ||
| 8/25/2025 | Listing removed | $525,000$216/sqft |
Source: | ||
| 7/8/2025 | Price change | $525,000-1.9%$216/sqft |
Source: | ||
Public tax history
| Year | Property taxes | Tax assessment |
|---|---|---|
| 2024 | $977 +13.2% | $201,676 +9.8% |
| 2023 | $863 -10.4% | $183,728 +17.5% |
| 2022 | $963 +1.3% | $156,368 +9.5% |
Find assessor info on the county website
Neighborhood: 30041
Nearby schools
GreatSchools rating
- 7/10Mashburn Elementary SchoolGrades: PK-5Distance: 0.7 mi
- 8/10Lakeside Middle SchoolGrades: 6-8Distance: 1.1 mi
- 8/10Forsyth Central High SchoolGrades: 9-12Distance: 3.9 mi
Schools provided by the listing agent
- Elementary: Mashburn
- High: Forsyth Central
Source: GAMLS. This data may not be complete. We recommend contacting the local school district to confirm school assignments for this home.
Get a cash offer in 3 minutes
Find out how much your home could sell for in as little as 3 minutes with a no-obligation cash offer.
Estimated market value$509,700
Get a cash offer in 3 minutes
Find out how much your home could sell for in as little as 3 minutes with a no-obligation cash offer.
Estimated market value
$509,700


