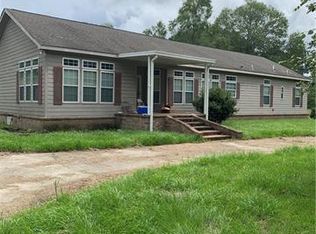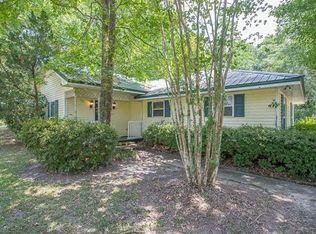Closed
Price Unknown
43468 Carter Estates Rd, Hammond, LA 70403
4beds
2,240sqft
Manufactured Home, Single Family Residence
Built in 2020
2.44 Acres Lot
$237,900 Zestimate®
$--/sqft
$1,498 Estimated rent
Home value
$237,900
$209,000 - $266,000
$1,498/mo
Zestimate® history
Loading...
Owner options
Explore your selling options
What's special
Don't miss your chance to become the new owner of this property. Whether you want to make it your home or a great investment. Sitting on 2 lots that make up 2.44 acres with no HOA. This home is conviently located to I-12 and all Hammond has to offer. Although close to all amenities the private lane still has a country feel. There are endless possibilities with the land. The home boasts 4 bedrooms, 3 baths, and 2 living rooms. It has a large kitchen with granite counter tops and stainless steel appliances. The oversized laundry room and pantry have ample space for storage. The home needs a few minor repairs to make it the perfect. It is priced to sell quick and will go fast so do not miss out on this one. Bring all offers.
Zillow last checked: 8 hours ago
Listing updated: November 05, 2024 at 08:37am
Listed by:
Gwen Sweeney 985-507-0786,
Realty Executives Florida Parishes
Bought with:
Thomas Anthony
Monument Real Estate, LLC
Source: GSREIN,MLS#: 2471510
Facts & features
Interior
Bedrooms & bathrooms
- Bedrooms: 4
- Bathrooms: 3
- Full bathrooms: 3
Primary bedroom
- Description: Flooring: Laminate,Simulated Wood
- Level: Lower
- Dimensions: 17 x 16.5
Bedroom
- Description: Flooring: Laminate,Simulated Wood
- Level: Lower
- Dimensions: 12 x 17.5
Bedroom
- Description: Flooring: Laminate,Simulated Wood
- Level: Lower
- Dimensions: 17.5 x 12
Bedroom
- Description: Flooring: Laminate,Simulated Wood
- Level: Lower
- Dimensions: 12 x 17.5
Primary bathroom
- Description: Flooring: Laminate,Simulated Wood
- Level: Lower
- Dimensions: 17.5 x 16.5
Bathroom
- Description: Flooring: Laminate,Simulated Wood
- Level: Lower
- Dimensions: 6 x 7
Bathroom
- Description: Flooring: Laminate,Simulated Wood
- Level: Lower
- Dimensions: 11.5 x 17
Dining room
- Description: Flooring: Laminate,Simulated Wood
- Level: Lower
- Dimensions: 10 x 16.5
Kitchen
- Description: Flooring: Laminate,Simulated Wood
- Level: Lower
- Dimensions: 11.5 x16.5
Living room
- Description: Flooring: Laminate,Simulated Wood
- Level: Lower
- Dimensions: 21.5 x 16.5
Living room
- Description: Flooring: Laminate,Simulated Wood
- Level: Lower
- Dimensions: 17.5 x 17
Heating
- Has Heating (Unspecified Type)
Cooling
- 1 Unit
Appliances
- Included: Dishwasher, Oven, Range
- Laundry: Washer Hookup, Dryer Hookup
Features
- Granite Counters, Pantry
- Has fireplace: No
- Fireplace features: None
Interior area
- Total structure area: 2,240
- Total interior livable area: 2,240 sqft
Property
Parking
- Parking features: Driveway
Features
- Levels: One
- Stories: 1
- Patio & porch: None, Porch
- Exterior features: Porch
- Pool features: None
Lot
- Size: 2.44 Acres
- Dimensions: 322 x 658
- Features: 1 to 5 Acres, City Lot, Oversized Lot
Details
- Parcel number: 4314603
- Special conditions: None
Construction
Type & style
- Home type: MobileManufactured
- Architectural style: Mobile Home
- Property subtype: Manufactured Home, Single Family Residence
Materials
- Vinyl Siding
- Foundation: Raised
- Roof: Shingle
Condition
- Average Condition
- Year built: 2020
Utilities & green energy
- Sewer: Septic Tank
- Water: Public
Community & neighborhood
Location
- Region: Hammond
- Subdivision: Carter Estates
Price history
| Date | Event | Price |
|---|---|---|
| 11/4/2024 | Sold | -- |
Source: | ||
| 10/23/2024 | Pending sale | $149,000$67/sqft |
Source: | ||
| 10/12/2024 | Listed for sale | $149,000+396.7%$67/sqft |
Source: | ||
| 11/9/2020 | Sold | -- |
Source: | ||
| 8/26/2020 | Pending sale | $30,000$13/sqft |
Source: Parkway Realty, Inc. #2215924 Report a problem | ||
Public tax history
| Year | Property taxes | Tax assessment |
|---|---|---|
| 2024 | -- | $4,496 +1.3% |
| 2023 | -- | $4,437 |
| 2022 | -- | $4,437 |
Find assessor info on the county website
Neighborhood: 70403
Nearby schools
GreatSchools rating
- 4/10Hammond Eastside Elementary Magnet SchoolGrades: PK-8Distance: 2.1 mi
- 4/10Hammond High Magnet SchoolGrades: 9-12Distance: 2.3 mi
Sell for more on Zillow
Get a free Zillow Showcase℠ listing and you could sell for .
$237,900
2% more+ $4,758
With Zillow Showcase(estimated)
$242,658
