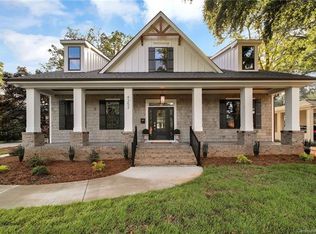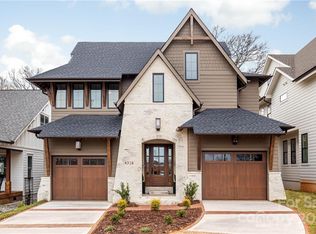Closed
$695,000
4346 Walker Rd, Charlotte, NC 28211
3beds
1,519sqft
Single Family Residence
Built in 1955
0.28 Acres Lot
$690,000 Zestimate®
$458/sqft
$1,945 Estimated rent
Home value
$690,000
$642,000 - $745,000
$1,945/mo
Zestimate® history
Loading...
Owner options
Explore your selling options
What's special
Charming brick ranch in desirable Cotswold! Inviting covered entry, excellent floor plan, beautiful flooring & gracious living areas. Superior detail & high-end finishes throughout! Kitchen features leathered granite counters & contrast cabinetry in kitchen with breakfast bar & new stainless appliances. Bright and airy living room with fireplace/new logs is open to dining room and kitchen. Laundry/mudroom has custom drop zone and pantry closet. Primary bedroom offers en-suite bath with marble vanity, fully tiled shower & two closets. Spacious secondary bedrooms have generous closets and share an updated hall bathroom. Large deck and patio overlook private, fenced backyard and provide wonderful outdoor living – perfect for entertaining and casual family living. One car carport w/ attached storage and additional site build shed in rear yard. Neutral décor, updated lighting and hardware, plantation shutters and great natural light throughout. New roof and security cameras. A must see!
Zillow last checked: 8 hours ago
Listing updated: July 01, 2025 at 06:34am
Listing Provided by:
Sheryl Hallow sheryl@hmproperties.com,
Corcoran HM Properties
Bought with:
Annette Semprit
Helen Adams Realty
Source: Canopy MLS as distributed by MLS GRID,MLS#: 4250204
Facts & features
Interior
Bedrooms & bathrooms
- Bedrooms: 3
- Bathrooms: 2
- Full bathrooms: 2
- Main level bedrooms: 3
Primary bedroom
- Level: Main
Bedroom s
- Level: Main
Bedroom s
- Level: Main
Bathroom full
- Level: Main
Bathroom full
- Level: Main
Dining room
- Level: Main
Kitchen
- Level: Main
Living room
- Level: Main
Other
- Level: Main
Heating
- Forced Air
Cooling
- Central Air
Appliances
- Included: Dishwasher, Disposal, Gas Range, Microwave
- Laundry: Mud Room
Features
- Breakfast Bar, Drop Zone, Pantry
- Flooring: Tile, Wood
- Doors: Storm Door(s)
- Has basement: No
- Fireplace features: Gas Log, Living Room
Interior area
- Total structure area: 1,519
- Total interior livable area: 1,519 sqft
- Finished area above ground: 1,519
- Finished area below ground: 0
Property
Parking
- Total spaces: 1
- Parking features: Attached Carport, Driveway
- Carport spaces: 1
- Has uncovered spaces: Yes
Features
- Levels: One
- Stories: 1
- Patio & porch: Deck, Patio
- Fencing: Back Yard
Lot
- Size: 0.28 Acres
- Features: Level
Details
- Parcel number: 15713205
- Zoning: N1-A
- Special conditions: Standard
Construction
Type & style
- Home type: SingleFamily
- Architectural style: Ranch
- Property subtype: Single Family Residence
Materials
- Brick Full
- Foundation: Crawl Space
Condition
- New construction: No
- Year built: 1955
Utilities & green energy
- Sewer: Public Sewer
- Water: City
Community & neighborhood
Security
- Security features: Security System
Location
- Region: Charlotte
- Subdivision: Cotswold
Other
Other facts
- Listing terms: Cash,Conventional
- Road surface type: Concrete, Paved
Price history
| Date | Event | Price |
|---|---|---|
| 6/30/2025 | Sold | $695,000-4.1%$458/sqft |
Source: | ||
| 5/7/2025 | Price change | $725,000-3.3%$477/sqft |
Source: | ||
| 4/25/2025 | Listed for sale | $750,000+42.9%$494/sqft |
Source: | ||
| 12/15/2020 | Sold | $525,000+2%$346/sqft |
Source: | ||
| 11/14/2020 | Pending sale | $514,900$339/sqft |
Source: EXP Realty LLC #3680723 Report a problem | ||
Public tax history
| Year | Property taxes | Tax assessment |
|---|---|---|
| 2025 | -- | $588,600 |
| 2024 | $4,610 +3.5% | $588,600 |
| 2023 | $4,457 +9.2% | $588,600 +43.6% |
Find assessor info on the county website
Neighborhood: Cotswold
Nearby schools
GreatSchools rating
- 5/10Cotswold ElementaryGrades: 3-5Distance: 0.5 mi
- 3/10Alexander Graham MiddleGrades: 6-8Distance: 2.6 mi
- 7/10Myers Park HighGrades: 9-12Distance: 2.5 mi
Schools provided by the listing agent
- Elementary: Billingsville / Cotswold
- Middle: Alexander Graham
- High: Myers Park
Source: Canopy MLS as distributed by MLS GRID. This data may not be complete. We recommend contacting the local school district to confirm school assignments for this home.
Get a cash offer in 3 minutes
Find out how much your home could sell for in as little as 3 minutes with a no-obligation cash offer.
Estimated market value
$690,000

