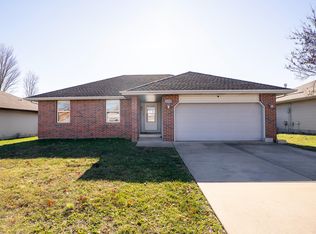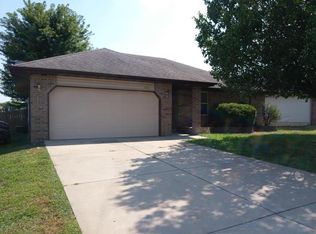Closed
Price Unknown
4346 W Madison Street, Springfield, MO 65802
3beds
--sqft
Single Family Residence
Built in 2002
6,969.6 Square Feet Lot
$231,500 Zestimate®
$--/sqft
$1,495 Estimated rent
Home value
$231,500
$220,000 - $243,000
$1,495/mo
Zestimate® history
Loading...
Owner options
Explore your selling options
What's special
Take a look at this adorable updated 3/2/2 home in Willard School District!! Walk in and feel how spacious this home is with its high ceilings and open floor plan. Fall in love with the large walk in pantry, light fixtures, vinyl plank flooring throughout, remodeled guest bath and the walk in closet in the master bedroom just to name a few. The outdoor space is a dream and is perfect for entertaining anytime of the year. Don't miss this opportunity, call today for a showing!
Zillow last checked: 8 hours ago
Listing updated: August 02, 2024 at 02:57pm
Listed by:
Ogden Bolin Real Estate Group 417-224-4835,
Murney Associates - Nixa
Bought with:
Revoir Real Estate Group, 2013030060
ReeceNichols - Springfield
Source: SOMOMLS,MLS#: 60244788
Facts & features
Interior
Bedrooms & bathrooms
- Bedrooms: 3
- Bathrooms: 2
- Full bathrooms: 2
Heating
- Central, Natural Gas
Cooling
- Ceiling Fan(s), Central Air
Appliances
- Included: Dishwasher, Disposal, Free-Standing Electric Oven, Microwave
- Laundry: W/D Hookup
Features
- High Ceilings, Walk-In Closet(s)
- Flooring: Laminate, Tile, Vinyl
- Windows: Blinds, Double Pane Windows
- Has basement: No
- Attic: Pull Down Stairs
- Has fireplace: No
Interior area
- Total structure area: 1,222
- Finished area above ground: 0
- Finished area below ground: 0
Property
Parking
- Total spaces: 2
- Parking features: Garage Door Opener, Garage Faces Front
- Attached garage spaces: 2
Features
- Levels: One
- Stories: 1
- Patio & porch: Deck
- Fencing: Wood
Lot
- Size: 6,969 sqft
- Dimensions: 65 x 110
Details
- Parcel number: 881319401074
Construction
Type & style
- Home type: SingleFamily
- Property subtype: Single Family Residence
Materials
- Vinyl Siding
- Foundation: Brick/Mortar, Crawl Space
- Roof: Composition
Condition
- Year built: 2002
Utilities & green energy
- Sewer: Public Sewer
- Water: Public
Community & neighborhood
Location
- Region: Springfield
- Subdivision: Orchard Crest
Other
Other facts
- Listing terms: Cash,Conventional,VA Loan
- Road surface type: Concrete, Asphalt
Price history
| Date | Event | Price |
|---|---|---|
| 6/12/2025 | Listing removed | $1,425 |
Source: Zillow Rentals Report a problem | ||
| 5/28/2025 | Listed for rent | $1,425 |
Source: Zillow Rentals Report a problem | ||
| 4/14/2025 | Listing removed | $1,425 |
Source: Zillow Rentals Report a problem | ||
| 4/5/2025 | Listed for rent | $1,425+103.6% |
Source: Zillow Rentals Report a problem | ||
| 8/4/2023 | Sold | -- |
Source: | ||
Public tax history
| Year | Property taxes | Tax assessment |
|---|---|---|
| 2024 | $1,477 +0.4% | $26,830 |
| 2023 | $1,471 +14.3% | $26,830 +14.9% |
| 2022 | $1,287 0% | $23,350 |
Find assessor info on the county website
Neighborhood: Young Lilly
Nearby schools
GreatSchools rating
- 6/10Willard Orchard Hills Elementary SchoolGrades: PK-4Distance: 0.3 mi
- 8/10Willard Middle SchoolGrades: 7-8Distance: 7.8 mi
- 9/10Willard High SchoolGrades: 9-12Distance: 7.4 mi
Schools provided by the listing agent
- Elementary: WD Orchard Hills
- Middle: Willard
- High: Willard
Source: SOMOMLS. This data may not be complete. We recommend contacting the local school district to confirm school assignments for this home.

