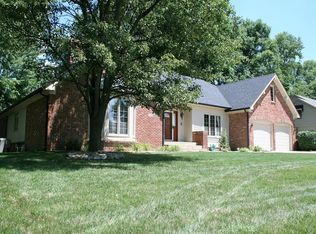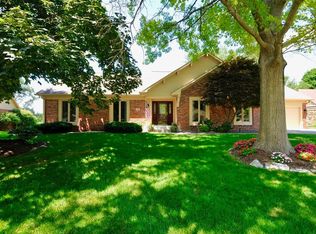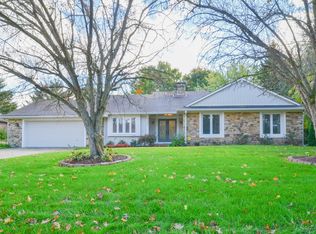Sold
$398,500
4346 W Hunters Ridge Ln, Greenwood, IN 46143
4beds
2,944sqft
Residential, Single Family Residence
Built in 1980
0.44 Acres Lot
$408,000 Zestimate®
$135/sqft
$2,386 Estimated rent
Home value
$408,000
$363,000 - $457,000
$2,386/mo
Zestimate® history
Loading...
Owner options
Explore your selling options
What's special
Wonderful Custom Built 4 Bedroom Home in the Heart of Center Grove w/ Nearly 3000 Square Feet! Multi-Level Property w/ Multiple Living Spaces to Spread Out. Main Level Features: Large & Inviting Front Foyer w/ Ceramic Tile Floor & High Ceilings, Large & Bright Front Living Room w/ Hardwood Floors, Formal Dining Room w/ Matching Hardwood Floors. The Updated Eat-in Kitchen Features Cabinets Galore, Granite Countertops, Tile Floors/Backsplash & Stainless Steel Appliances. Lower Split Level Features: Large Family Room w/ Stone Fireplace & Built-in Shelving, Separate Rec/Play Room, Access to the 3 Season Sunroom, Half Bath & Separate Laundry Room. Upper Split Level Features: Large Master Suite w/ a Full Wall Bank of Closets, Gas Fireplace, Huge Fully Tiled Master Bath w/ Huge Walk-in Shower, Double Sink Vanity & Private Water Closet. 3 Additional Generous Bedrooms & 2nd Full Bath w/ Double Sink Vanity. Exterior Features: Mature .44 Acre Lot in Mature Neighborhood & a Quite Street, Deck from Kitchen, Patio Between Deck & Sunroom, Fully Fenced Rear Yard & Plenty of Beautiful Trees. This Home has Everything You Need!!
Zillow last checked: 8 hours ago
Listing updated: November 11, 2024 at 07:01am
Listing Provided by:
Matthew Kresse 317-318-3420,
Red Oak Real Estate Group
Bought with:
Patrick Keller
CrestPoint Real Estate
Source: MIBOR as distributed by MLS GRID,MLS#: 21978587
Facts & features
Interior
Bedrooms & bathrooms
- Bedrooms: 4
- Bathrooms: 3
- Full bathrooms: 2
- 1/2 bathrooms: 1
- Main level bathrooms: 1
Primary bedroom
- Features: Carpet
- Level: Upper
- Area: 240 Square Feet
- Dimensions: 16x15
Bedroom 2
- Features: Carpet
- Level: Upper
- Area: 182 Square Feet
- Dimensions: 14x13
Bedroom 3
- Features: Carpet
- Level: Upper
- Area: 156 Square Feet
- Dimensions: 13x12
Bedroom 4
- Features: Carpet
- Level: Upper
- Area: 90 Square Feet
- Dimensions: 10x9
Dining room
- Features: Engineered Hardwood
- Level: Main
- Area: 121 Square Feet
- Dimensions: 11x11
Family room
- Features: Carpet
- Level: Main
- Area: 315 Square Feet
- Dimensions: 21x15
Kitchen
- Features: Tile-Ceramic
- Level: Main
- Area: 192 Square Feet
- Dimensions: 16x12
Laundry
- Features: Other
- Level: Main
- Area: 40 Square Feet
- Dimensions: 5x8
Living room
- Features: Engineered Hardwood
- Level: Main
- Area: 234 Square Feet
- Dimensions: 18x13
Play room
- Features: Carpet
- Level: Main
- Area: 144 Square Feet
- Dimensions: 12x12
Sun room
- Features: Tile-Ceramic
- Level: Main
- Area: 144 Square Feet
- Dimensions: 12x12
Heating
- Forced Air
Cooling
- Has cooling: Yes
Appliances
- Included: Dishwasher, Disposal, MicroHood, Electric Oven, Refrigerator, Trash Compactor, Water Heater
- Laundry: Main Level
Features
- Attic Access, Attic Pull Down Stairs, Breakfast Bar, Bookcases, Entrance Foyer, Ceiling Fan(s), Hardwood Floors, High Speed Internet, Eat-in Kitchen, Pantry, Walk-In Closet(s)
- Flooring: Hardwood
- Windows: Screens, Wood Frames, Wood Work Stained
- Has basement: No
- Attic: Access Only,Pull Down Stairs
- Number of fireplaces: 2
- Fireplace features: Double Sided, Family Room, Gas Log, Primary Bedroom
Interior area
- Total structure area: 2,944
- Total interior livable area: 2,944 sqft
Property
Parking
- Total spaces: 2
- Parking features: Attached, Concrete, Garage Door Opener
- Attached garage spaces: 2
- Details: Garage Parking Other(Courtyard Load Garage, Finished Garage, Garage Door Opener, Service Door)
Features
- Levels: Multi/Split
- Patio & porch: Covered, Deck, Glass Enclosed, Porch
- Fencing: Fenced,Chain Link,Fence Full Rear,Gate
Lot
- Size: 0.44 Acres
- Features: Curbs, Mature Trees
Details
- Parcel number: 410410012007000038
- Special conditions: As Is,Cosmetics Needed,Defects/None Noted
- Horse amenities: None
Construction
Type & style
- Home type: SingleFamily
- Architectural style: Multi Level,Traditional
- Property subtype: Residential, Single Family Residence
Materials
- Stone, Wood
- Foundation: Crawl Space, Slab
Condition
- New construction: No
- Year built: 1980
Utilities & green energy
- Electric: 200+ Amp Service
- Water: Municipal/City
- Utilities for property: Electricity Connected, Sewer Connected, Water Connected
Community & neighborhood
Location
- Region: Greenwood
- Subdivision: Hunters Pointe
HOA & financial
HOA
- Has HOA: Yes
- HOA fee: $125 annually
- Services included: Association Home Owners, Entrance Common, Insurance, Maintenance
- Association phone: 317-308-9917
Price history
| Date | Event | Price |
|---|---|---|
| 8/28/2024 | Sold | $398,500$135/sqft |
Source: | ||
| 7/26/2024 | Pending sale | $398,500$135/sqft |
Source: | ||
| 7/24/2024 | Price change | $398,500-7.3%$135/sqft |
Source: | ||
| 6/26/2024 | Price change | $430,000-3.4%$146/sqft |
Source: | ||
| 5/9/2024 | Listed for sale | $445,000+18.7%$151/sqft |
Source: | ||
Public tax history
| Year | Property taxes | Tax assessment |
|---|---|---|
| 2024 | $3,283 +0.9% | $341,900 |
| 2023 | $3,254 +31% | $341,900 +5% |
| 2022 | $2,484 +9.5% | $325,600 +20.7% |
Find assessor info on the county website
Neighborhood: 46143
Nearby schools
GreatSchools rating
- 7/10Center Grove Elementary SchoolGrades: K-5Distance: 1 mi
- 8/10Center Grove Middle School CentralGrades: 6-8Distance: 1.1 mi
- 10/10Center Grove High SchoolGrades: 9-12Distance: 1.2 mi
Schools provided by the listing agent
- Elementary: Center Grove Elementary School
- Middle: Center Grove Middle School Central
- High: Center Grove High School
Source: MIBOR as distributed by MLS GRID. This data may not be complete. We recommend contacting the local school district to confirm school assignments for this home.
Get a cash offer in 3 minutes
Find out how much your home could sell for in as little as 3 minutes with a no-obligation cash offer.
Estimated market value
$408,000


