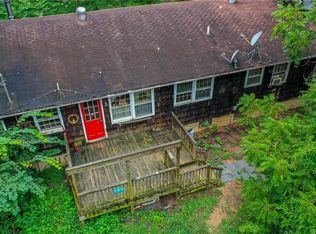Sold for $635,000
$635,000
4346 Three Bridge Rd, Powhatan, VA 23139
4beds
2,371sqft
Single Family Residence
Built in 2023
2.21 Acres Lot
$646,300 Zestimate®
$268/sqft
$2,865 Estimated rent
Home value
$646,300
Estimated sales range
Not available
$2,865/mo
Zestimate® history
Loading...
Owner options
Explore your selling options
What's special
Have you been looking for NEW CONSTRUCTION, but don't have a year to build? Well, this is your chance to own this better than new 2400sf, 4 bedroom, 2.5 bath home - on a 2 acre wooded lot - with NO HOA! Stepping into your home, you are greeted by a large open concept Family + Dining + Kitchen area, featuring a gas fireplace in the family room, dining nook off the back of the home, and kitchen with island and tons of cabinetry. Rounding off the main level of the home you will find a Drop zone, Powder room, and a full Laundry Room. Once upstairs, on the left side of the home, you will find a massive primary bedroom with en-suite and walk in closet. Opposite side of the home you will find 3 GENEROUSLY SIZED bedrooms and a hall bath big enough for sharing. Looking to enjoy outdoor living spaces - well look no further! Accessible from the kitchen - this home features a large, screened porch on the rear of the home - ideal for entertaining and enjoying all your lot has to offer. Home includes all of this plus an attached 22” x 20’ garage - and a BONUS 2 CAR DETACHED GARAGE - perfect for all the hobbies, workshop needs, or home business uses. 28x30x11-DETACHED GARAGE FEATURES - Monolithic slab, 100 amp electrical, compressor, 11,000lb 2 post lift- and more! You'll enjoy all of the peacefulness that this property has to offer, and only minutes from schools and shopping. Nearly near and with all the current colors and finishes - this is the one you have been waiting for! Don’t miss out!
Zillow last checked: 8 hours ago
Listing updated: April 30, 2025 at 10:57am
Listed by:
Matt Rutledge 804-971-0555,
Hometown Realty
Bought with:
Trey Gregg, 0225256456
Legacy Properties
Source: CVRMLS,MLS#: 2505309 Originating MLS: Central Virginia Regional MLS
Originating MLS: Central Virginia Regional MLS
Facts & features
Interior
Bedrooms & bathrooms
- Bedrooms: 4
- Bathrooms: 3
- Full bathrooms: 2
- 1/2 bathrooms: 1
Other
- Description: Tub & Shower
- Level: Second
Half bath
- Level: First
Heating
- Electric, Heat Pump
Cooling
- Central Air
Appliances
- Included: Electric Water Heater
Features
- Flooring: Partially Carpeted, Tile, Vinyl
- Basement: Crawl Space
- Attic: Pull Down Stairs
- Number of fireplaces: 1
- Fireplace features: Gas
Interior area
- Total interior livable area: 2,371 sqft
- Finished area above ground: 2,371
- Finished area below ground: 0
Property
Parking
- Total spaces: 4
- Parking features: Attached, Detached, Garage, Shared Driveway
- Attached garage spaces: 4
- Has uncovered spaces: Yes
Features
- Levels: Two
- Stories: 2
- Patio & porch: Rear Porch, Front Porch, Screened
- Pool features: None
Lot
- Size: 2.21 Acres
Details
- Parcel number: 01523B
Construction
Type & style
- Home type: SingleFamily
- Architectural style: A-Frame
- Property subtype: Single Family Residence
Materials
- Frame, Stone, Vinyl Siding
- Roof: Composition
Condition
- Resale
- New construction: No
- Year built: 2023
Utilities & green energy
- Sewer: Septic Tank
- Water: Well
Community & neighborhood
Location
- Region: Powhatan
- Subdivision: None
Other
Other facts
- Ownership: Individuals
- Ownership type: Sole Proprietor
Price history
| Date | Event | Price |
|---|---|---|
| 4/30/2025 | Sold | $635,000$268/sqft |
Source: | ||
| 3/18/2025 | Pending sale | $635,000$268/sqft |
Source: | ||
| 3/12/2025 | Listed for sale | $635,000+5.8%$268/sqft |
Source: | ||
| 2/11/2025 | Listing removed | $599,950$253/sqft |
Source: | ||
| 2/9/2025 | Listed for sale | $599,950+11.1%$253/sqft |
Source: | ||
Public tax history
Tax history is unavailable.
Neighborhood: 23139
Nearby schools
GreatSchools rating
- 6/10Pocahontas Elementary SchoolGrades: PK-5Distance: 2.7 mi
- 5/10Powhatan Jr. High SchoolGrades: 6-8Distance: 3.3 mi
- 6/10Powhatan High SchoolGrades: 9-12Distance: 9.6 mi
Schools provided by the listing agent
- Elementary: Powhatan
- Middle: Powhatan
- High: Powhatan
Source: CVRMLS. This data may not be complete. We recommend contacting the local school district to confirm school assignments for this home.
Get a cash offer in 3 minutes
Find out how much your home could sell for in as little as 3 minutes with a no-obligation cash offer.
Estimated market value
$646,300
