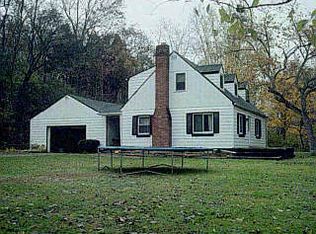This spectacular property situated along the Little Miami has been a beloved showplace for over 100 years. Named Yamoyden for a famous Indian chief by the original owner in 1850 this 69ac Warren County estate fronts on the Little Miami River. The completely updated 5 br, 3.5 bath home is complimented with a saltwater pool & tennis court.
This property is off market, which means it's not currently listed for sale or rent on Zillow. This may be different from what's available on other websites or public sources.

