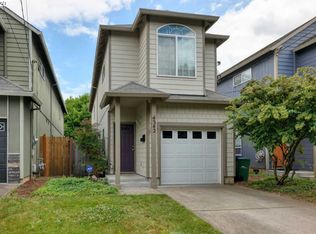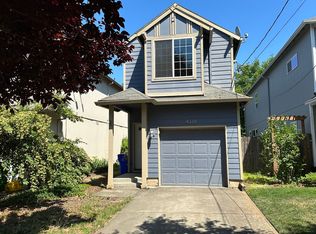Sold
$500,000
4346 NE 69th Ave, Portland, OR 97218
3beds
1,506sqft
Residential, Single Family Residence
Built in 2004
2,613.6 Square Feet Lot
$495,500 Zestimate®
$332/sqft
$2,630 Estimated rent
Home value
$495,500
$471,000 - $520,000
$2,630/mo
Zestimate® history
Loading...
Owner options
Explore your selling options
What's special
This Roseway gem was recently remodeled featuring upgraded kitchen cabinets, quartz counters, new appliances, LVP premium flooring, updated utility room and new carpet throughout. Excellent great room floorplan with open bar seating that extends to DR, LR and covered outdoor patio. 2nd level lives large with vaulted ceilings throughout. Ideal location just steps to Wellington Park and Scott School. A plethora of restaurants, shopping and grocery options are all within a mile making this a walker & biker paradise!
Zillow last checked: 8 hours ago
Listing updated: August 02, 2023 at 09:58am
Listed by:
Brian Spear 503-515-9374,
JMA Properties LLC,
Theresa deSousa 503-819-5006,
JMA Properties LLC
Bought with:
Beverly Moser, 200205156
John L. Scott
Source: RMLS (OR),MLS#: 23012488
Facts & features
Interior
Bedrooms & bathrooms
- Bedrooms: 3
- Bathrooms: 3
- Full bathrooms: 2
- Partial bathrooms: 1
- Main level bathrooms: 1
Primary bedroom
- Features: Ceiling Fan, High Ceilings, Suite, Vaulted Ceiling, Walkin Closet, Wallto Wall Carpet
- Level: Upper
- Area: 196
- Dimensions: 14 x 14
Bedroom 2
- Features: Vaulted Ceiling, Wallto Wall Carpet
- Level: Upper
- Area: 140
- Dimensions: 14 x 10
Bedroom 3
- Features: Vaulted Ceiling, Wallto Wall Carpet
- Level: Upper
- Area: 110
- Dimensions: 11 x 10
Dining room
- Features: Vinyl Floor
- Level: Main
- Area: 80
- Dimensions: 10 x 8
Kitchen
- Features: Eat Bar, Gas Appliances, Kitchen Dining Room Combo, Free Standing Range, Free Standing Refrigerator, Quartz, Vinyl Floor
- Level: Main
Living room
- Features: Ceiling Fan, Fireplace, Living Room Dining Room Combo, Sliding Doors
- Level: Main
- Area: 196
- Dimensions: 14 x 14
Heating
- Forced Air, Fireplace(s)
Cooling
- Central Air
Appliances
- Included: Dishwasher, Disposal, Free-Standing Gas Range, Free-Standing Refrigerator, Stainless Steel Appliance(s), Gas Appliances, Washer/Dryer, Free-Standing Range, Gas Water Heater, Tank Water Heater
- Laundry: Laundry Room
Features
- High Ceilings, Quartz, Vaulted Ceiling(s), Updated Remodeled, Eat Bar, Kitchen Dining Room Combo, Ceiling Fan(s), Living Room Dining Room Combo, Suite, Walk-In Closet(s), Tile
- Flooring: Vinyl, Wall to Wall Carpet
- Doors: Sliding Doors
- Windows: Double Pane Windows, Vinyl Frames
- Basement: Crawl Space
- Number of fireplaces: 1
- Fireplace features: Gas
Interior area
- Total structure area: 1,506
- Total interior livable area: 1,506 sqft
Property
Parking
- Total spaces: 1
- Parking features: Driveway, Off Street, Garage Door Opener, Attached
- Attached garage spaces: 1
- Has uncovered spaces: Yes
Accessibility
- Accessibility features: Utility Room On Main, Accessibility
Features
- Levels: Two
- Stories: 2
- Patio & porch: Covered Patio, Porch
- Exterior features: Yard
- Fencing: Fenced
Lot
- Size: 2,613 sqft
- Dimensions: 25' x 100'
- Features: Gated, Level, SqFt 0K to 2999
Details
- Parcel number: R532899
- Zoning: R5
Construction
Type & style
- Home type: SingleFamily
- Architectural style: Traditional
- Property subtype: Residential, Single Family Residence
Materials
- Brick, Cement Siding, Lap Siding, Panel
- Foundation: Concrete Perimeter
- Roof: Composition
Condition
- Resale,Updated/Remodeled
- New construction: No
- Year built: 2004
Utilities & green energy
- Gas: Gas
- Sewer: Public Sewer
- Water: Public
Community & neighborhood
Security
- Security features: Security System Owned
Location
- Region: Portland
- Subdivision: Roseway, Wellington Park
Other
Other facts
- Listing terms: Cash,Conventional,FHA,VA Loan
- Road surface type: Paved
Price history
| Date | Event | Price |
|---|---|---|
| 8/1/2023 | Sold | $500,000-3.8%$332/sqft |
Source: | ||
| 7/3/2023 | Pending sale | $519,900$345/sqft |
Source: | ||
| 6/27/2023 | Price change | $519,900-1.9%$345/sqft |
Source: | ||
| 6/22/2023 | Listed for sale | $529,900+35.9%$352/sqft |
Source: | ||
| 4/8/2019 | Sold | $389,900$259/sqft |
Source: | ||
Public tax history
| Year | Property taxes | Tax assessment |
|---|---|---|
| 2025 | $6,046 +3.7% | $224,370 +3% |
| 2024 | $5,828 +4% | $217,840 +3% |
| 2023 | $5,604 +2.2% | $211,500 +3% |
Find assessor info on the county website
Neighborhood: Roseway
Nearby schools
GreatSchools rating
- 8/10Scott Elementary SchoolGrades: K-5Distance: 0.1 mi
- 6/10Roseway Heights SchoolGrades: 6-8Distance: 0.8 mi
- 4/10Leodis V. McDaniel High SchoolGrades: 9-12Distance: 1 mi
Schools provided by the listing agent
- Elementary: Scott
- Middle: Roseway Heights
- High: Leodis Mcdaniel
Source: RMLS (OR). This data may not be complete. We recommend contacting the local school district to confirm school assignments for this home.
Get a cash offer in 3 minutes
Find out how much your home could sell for in as little as 3 minutes with a no-obligation cash offer.
Estimated market value
$495,500
Get a cash offer in 3 minutes
Find out how much your home could sell for in as little as 3 minutes with a no-obligation cash offer.
Estimated market value
$495,500

