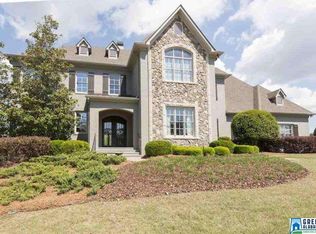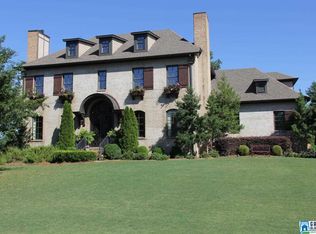Spectacular custom home w/ over 7K sq ft includes all the upgrades one would expect in a home of this quality. Elegant 2-story foyer leads into Dining Rm situated off ChefâEUR(tm)s kitchen w/ extra-large island, Wolf stove, sub-zero fridge, wine chiller & double-ovens. The open Kitchen overlooks Breakfast area & spacious Den w/ fireplace. Formal Living Rm includes fireplace, built-ins & coffered ceilings. Lrg Master Ste w/sitting area boasts his/her closets w/built-ins & spa-like bath w/ his/her vanities. Main level also features 1 of 2 huge Laundry rooms off 3-car garage. Beautiful stairway leads to 2nd level featuring 3 lrg Bedrooms each w/ private Baths, lrg Bonus Rm, Craft Rm, Office, Half Bath & 2nd Laundry. Finished basement includes Media Rm, Exercise Rm, Wet Bar, Bedroom w/ full Bath & addl 2-car garage. Enjoy the outside on your screened porch, screened patio w/ daybed, or sitting on 1 of 2 decks overlooking level, private, fenced backyard. A must-see home for the discerning buyer!
This property is off market, which means it's not currently listed for sale or rent on Zillow. This may be different from what's available on other websites or public sources.

