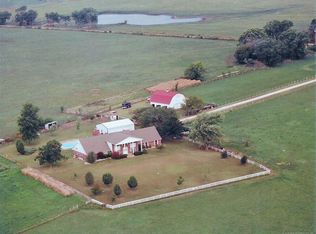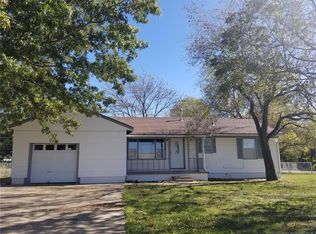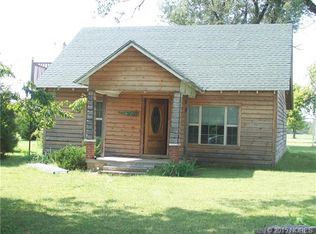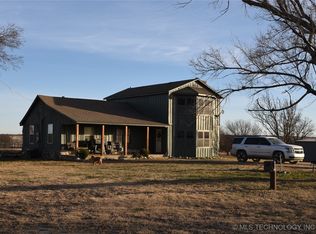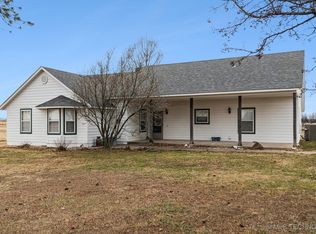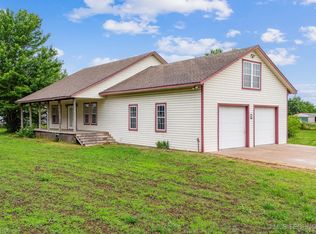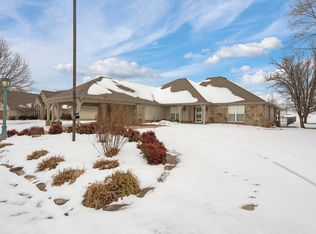WE ARE ACCEPTING OFFERS THROUGH BIDDING ONLY. BIDDING ENDS ON SEPTEMBER 16TH AT 8PM AND THE BID START LIST PRICE IS $480,000. To make this property yours, contact the listing agent. Welcome to this exceptional 70.54 acre horse/cattle ranch nestled in Adair, OK. This distinguished Colonial inspired home offers timeless elegance, modern comforts and breathaking views views overlooking a serene 10 acre lake. Make this property yours today!
For sale
$480,000
434525 E 340 Rd, Big Cabin, OK 74332
4beds
3,885sqft
Est.:
Single Family Residence
Built in ----
70.54 Acres Lot
$750,800 Zestimate®
$124/sqft
$-- HOA
What's special
- 144 days |
- 1,781 |
- 95 |
Zillow last checked: 8 hours ago
Listed by:
Darren DeLozier,
Keller Williams Realty Premier 918-272-0809
Source: REALSTACK,MLS#: 2537875
Tour with a local agent
Facts & features
Interior
Bedrooms & bathrooms
- Bedrooms: 4
- Bathrooms: 4
- Full bathrooms: 3
- 1/2 bathrooms: 1
Features
- Has basement: No
Interior area
- Total structure area: 3,885
- Total interior livable area: 3,885 sqft
Video & virtual tour
Property
Lot
- Size: 70.54 Acres
Details
- Parcel number: 0000-34-24N-19E-1-001-00
Construction
Type & style
- Home type: SingleFamily
- Property subtype: Single Family Residence
Community & HOA
Location
- Region: Big Cabin
Financial & listing details
- Price per square foot: $124/sqft
- Tax assessed value: $187,624
- Annual tax amount: $1,794
- Date on market: 9/11/2025
- Lease term: Contact For Details
Estimated market value
$750,800
Estimated sales range
Not available
$3,015/mo
Price history
Price history
| Date | Event | Price |
|---|---|---|
| 12/23/2025 | Sold | $750,000-3.2%$193/sqft |
Source: | ||
| 11/24/2025 | Pending sale | $775,000$199/sqft |
Source: | ||
| 9/22/2025 | Price change | $775,000+34.8%$199/sqft |
Source: | ||
| 9/22/2025 | Price change | $575,000+19.8%$148/sqft |
Source: Northeast Oklahoma BOR #25-2059 Report a problem | ||
| 9/2/2025 | Listed for sale | $480,000-39.6%$124/sqft |
Source: | ||
Public tax history
Public tax history
| Year | Property taxes | Tax assessment |
|---|---|---|
| 2014 | $1,794 -1.9% | $21,577 |
| 2013 | $1,829 -1% | $21,577 |
| 2012 | $1,847 -0.3% | $21,577 |
Find assessor info on the county website
BuyAbility℠ payment
Est. payment
$2,678/mo
Principal & interest
$2278
Property taxes
$232
Home insurance
$168
Climate risks
Neighborhood: 74332
Nearby schools
GreatSchools rating
- 5/10Vinita Elementary SchoolGrades: PK-5Distance: 9.8 mi
- 6/10Ewing Halsell Middle SchoolGrades: 6-8Distance: 9.9 mi
- 6/10Vinita High SchoolGrades: 9-12Distance: 10.5 mi
- Loading
- Loading
