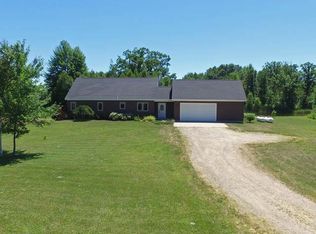Does 30 wooded acres sound nice? How about 30 wooded acres with a one story 3-bedroom, 1.5 bath home on a blacktop road with an attached two car garage? This property will offer the peace and quiet country living that is hard to find. The house features a wood burning stove in the living room, attached ½ bath with the master bedroom, and a 3-season room that overlooks the property. There is 50 additional wooded acres available nearby that could potentially be included with the sale.
This property is off market, which means it's not currently listed for sale or rent on Zillow. This may be different from what's available on other websites or public sources.
