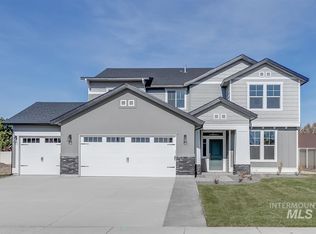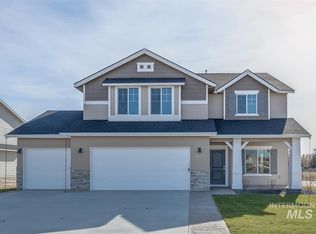Sold
Price Unknown
4345 W Cardon St, Eagle, ID 83616
4beds
4baths
3,179sqft
Single Family Residence
Built in 2011
10,367.28 Square Feet Lot
$748,200 Zestimate®
$--/sqft
$3,412 Estimated rent
Home value
$748,200
$696,000 - $801,000
$3,412/mo
Zestimate® history
Loading...
Owner options
Explore your selling options
What's special
Welcome to this beautifully updated 4-bedroom, 3.5-bathroom home nestled in one of Eagle's most desirable neighborhoods. With 3,179 square feet of living space, this home features a dedicated office on the main level and a luxurious main-floor primary suite! Freshly painted inside and out, it showcases granite countertops, abundant natural light, and a spacious living! Upstairs, enjoy a generous loft perfect for a second living room or play area, oversized bedrooms, and ample storage throughout. The beautifully landscaped yard includes mature trees and fruit trees, with a covered patio ideal for relaxing or entertaining! A 3-car garage provides plenty of room for vehicles and gear! Located near top-rated Eagle schools, with access to scenic walking paths and a sparkling community pool, this home offers the perfect balance of comfort, space, and location!
Zillow last checked: 8 hours ago
Listing updated: May 30, 2025 at 05:22pm
Listed by:
Amanda Draper 208-412-0002,
Silvercreek Realty Group
Bought with:
Maddie Lampman
Homes of Idaho
Source: IMLS,MLS#: 98943633
Facts & features
Interior
Bedrooms & bathrooms
- Bedrooms: 4
- Bathrooms: 4
- Main level bathrooms: 1
- Main level bedrooms: 1
Primary bedroom
- Level: Main
Bedroom 2
- Level: Upper
Bedroom 3
- Level: Upper
Bedroom 4
- Level: Upper
Office
- Level: Main
Heating
- Natural Gas
Cooling
- Central Air
Appliances
- Included: Gas Water Heater, Dishwasher, Disposal, Microwave, Gas Oven
Features
- Bath-Master, Bed-Master Main Level, Guest Room, Den/Office, Formal Dining, Family Room, Walk-In Closet(s), Loft, Breakfast Bar, Pantry, Granite Counters, Number of Baths Main Level: 1, Number of Baths Upper Level: 2
- Flooring: Carpet
- Has basement: No
- Has fireplace: Yes
- Fireplace features: Gas
Interior area
- Total structure area: 3,179
- Total interior livable area: 3,179 sqft
- Finished area above ground: 3,179
- Finished area below ground: 0
Property
Parking
- Total spaces: 3
- Parking features: Attached, Driveway
- Attached garage spaces: 3
- Has uncovered spaces: Yes
Features
- Levels: Two
- Pool features: Community
- Fencing: Wood
Lot
- Size: 10,367 sqft
- Dimensions: 128.46 x 80
- Features: 10000 SF - .49 AC, Garden, Sidewalks, Cul-De-Sac, Auto Sprinkler System, Irrigation Sprinkler System
Details
- Parcel number: R4833340130
Construction
Type & style
- Home type: SingleFamily
- Property subtype: Single Family Residence
Materials
- Foundation: Crawl Space
- Roof: Composition
Condition
- Year built: 2011
Utilities & green energy
- Water: Public
Community & neighborhood
Location
- Region: Eagle
- Subdivision: Kathleen Estates
HOA & financial
HOA
- Has HOA: Yes
- HOA fee: $575 semi-annually
Other
Other facts
- Listing terms: Cash,Conventional,FHA,Private Financing Available,VA Loan,Other
- Ownership: Fee Simple
Price history
Price history is unavailable.
Public tax history
| Year | Property taxes | Tax assessment |
|---|---|---|
| 2025 | $2,208 -2% | $772,200 +15.7% |
| 2024 | $2,253 -27.3% | $667,400 +6.3% |
| 2023 | $3,100 +25.5% | $627,600 -23.3% |
Find assessor info on the county website
Neighborhood: 83616
Nearby schools
GreatSchools rating
- 9/10Eagle Elementary School Of ArtsGrades: PK-5Distance: 2.7 mi
- 9/10Eagle Middle SchoolGrades: 6-8Distance: 2.1 mi
- 10/10Eagle High SchoolGrades: 9-12Distance: 0.4 mi
Schools provided by the listing agent
- Elementary: Eagle Hills
- Middle: Eagle Middle
- High: Eagle
- District: West Ada School District
Source: IMLS. This data may not be complete. We recommend contacting the local school district to confirm school assignments for this home.

