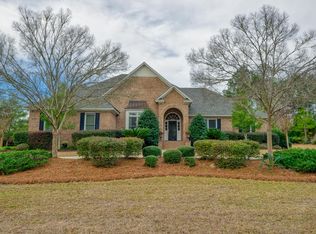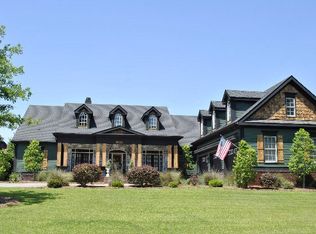Closed
$769,000
4345 Spring Branch Cir, Valdosta, GA 31601
6beds
4,800sqft
Single Family Residence
Built in 2007
1.08 Acres Lot
$770,900 Zestimate®
$160/sqft
$4,115 Estimated rent
Home value
$770,900
$655,000 - $902,000
$4,115/mo
Zestimate® history
Loading...
Owner options
Explore your selling options
What's special
Welcome to 4345 Spring Branch Circle. This beautiful home is located in Kinderlou Forest, Valdosta's premier golf community which boasts an 18 hole championship golf course designed by Davis Love IV. The home sits on over an acre lot with a circular driveway leading to the entrance and immaculate landscaping. Beautiful hardwood floors and a stacked stone fireplace adorn the very spacious living with views to a sparkling and inviting gunite pool located just off the back porch. A very large kitchen has all stainless steel appliances including a gas cooktop, double ovens, dishwasher and microwave. The oversized island, custom cabinetry and granite countertops make this make this space as functional as well as beautiful. This home has SIX bedrooms(!), four bathrooms and 2 half baths! The primary suite is on the main level as well as a large guest room that can easily function as a mother-in-law suite. Upstairs, you'll find three generously-sized bedrooms, two full bathrooms, and a convenient half bath. There's also a large bonus room that can serve as a playroom, home theater, or office. A substantial walk-in attic on this level provides perfect storage for everything from holiday decorations to seasonal items-keeping your home organized and clutter-free. Step outside to your own personal paradise, where you'll enjoy a sparkling gunite pool, ideal for relaxation and entertaining. The expansive yard provides plenty of space for outdoor activities, and the peaceful setting offers privacy and tranquility. Underneath the house is a large, versatile room that could serve as a storm shelter, workshop, or additional storage, ensuring you have all the space you need for your hobbies and seasonal items. Come see for yourself! Prepare to be amazed!
Zillow last checked: 8 hours ago
Listing updated: August 31, 2025 at 12:41pm
Listed by:
Samuel Straka 229-561-9938,
Southern Classic Realtors,
Mary Straka 229-561-4654,
Southern Classic Realtors
Bought with:
Non Mls Salesperson, 357031
Non-Mls Company
Source: GAMLS,MLS#: 10517417
Facts & features
Interior
Bedrooms & bathrooms
- Bedrooms: 6
- Bathrooms: 6
- Full bathrooms: 4
- 1/2 bathrooms: 2
- Main level bathrooms: 2
- Main level bedrooms: 2
Heating
- Heat Pump, Zoned
Cooling
- Heat Pump, Zoned
Appliances
- Included: Cooktop, Dishwasher, Disposal, Double Oven, Ice Maker, Microwave, Other
- Laundry: Mud Room
Features
- Bookcases, Double Vanity, High Ceilings, In-Law Floorplan, Master On Main Level, Separate Shower, Soaking Tub, Tile Bath, Entrance Foyer, Walk-In Closet(s)
- Flooring: Carpet, Hardwood, Tile
- Basement: Crawl Space,Dirt Floor,Exterior Entry,Finished,Partial
- Attic: Pull Down Stairs
- Number of fireplaces: 1
Interior area
- Total structure area: 4,800
- Total interior livable area: 4,800 sqft
- Finished area above ground: 4,800
- Finished area below ground: 0
Property
Parking
- Parking features: Garage, Garage Door Opener, Kitchen Level
- Has garage: Yes
Features
- Levels: Two
- Stories: 2
Lot
- Size: 1.08 Acres
- Features: Level
Details
- Parcel number: 0058 115
Construction
Type & style
- Home type: SingleFamily
- Architectural style: Traditional
- Property subtype: Single Family Residence
Materials
- Concrete
- Roof: Composition
Condition
- Resale
- New construction: No
- Year built: 2007
Utilities & green energy
- Sewer: Public Sewer
- Water: Public
- Utilities for property: Cable Available, Electricity Available, High Speed Internet, Propane, Sewer Connected, Underground Utilities, Water Available
Community & neighborhood
Community
- Community features: Clubhouse, Fitness Center, Gated, Golf, Lake, Playground, Pool, Sidewalks, Street Lights, Tennis Court(s)
Location
- Region: Valdosta
- Subdivision: Kinderlou Forest
Other
Other facts
- Listing agreement: Exclusive Right To Sell
Price history
| Date | Event | Price |
|---|---|---|
| 8/29/2025 | Sold | $769,000-14.5%$160/sqft |
Source: | ||
| 8/2/2025 | Pending sale | $899,000$187/sqft |
Source: | ||
| 5/8/2025 | Price change | $899,000-2.8%$187/sqft |
Source: | ||
| 4/1/2025 | Price change | $925,000-2.6%$193/sqft |
Source: | ||
| 2/25/2025 | Listed for sale | $949,900$198/sqft |
Source: | ||
Public tax history
| Year | Property taxes | Tax assessment |
|---|---|---|
| 2024 | $6,357 -1% | $267,650 +15.2% |
| 2023 | $6,423 +33.8% | $232,281 +39.2% |
| 2022 | $4,800 -3% | $166,901 |
Find assessor info on the county website
Neighborhood: 31601
Nearby schools
GreatSchools rating
- 8/10Westside Elementary SchoolGrades: PK-5Distance: 2.7 mi
- 8/10Hahira Middle SchoolGrades: 6-8Distance: 12.4 mi
- 5/10Lowndes High SchoolGrades: 9-12Distance: 3.7 mi
Schools provided by the listing agent
- Elementary: Westside
- Middle: Hahira
- High: Lowndes
Source: GAMLS. This data may not be complete. We recommend contacting the local school district to confirm school assignments for this home.

Get pre-qualified for a loan
At Zillow Home Loans, we can pre-qualify you in as little as 5 minutes with no impact to your credit score.An equal housing lender. NMLS #10287.

