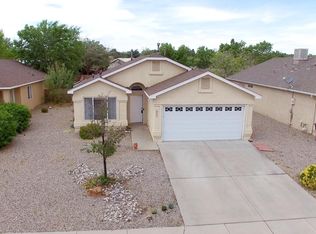Sold
Price Unknown
4345 Snow Heights Cir SE, Rio Rancho, NM 87124
3beds
1,265sqft
Single Family Residence
Built in 2000
5,662.8 Square Feet Lot
$290,100 Zestimate®
$--/sqft
$1,854 Estimated rent
Home value
$290,100
$264,000 - $319,000
$1,854/mo
Zestimate® history
Loading...
Owner options
Explore your selling options
What's special
Welcome to this beautifully maintained 3 bedroom gem. Ideally located near shopping, dining and walking trails; with quick access to Highway 528 and Southern Blvd. From the front of the home enjoy stunning views of the Sandia Mountains. Step out the back door and enjoy a relaxing, serene fully landscaped yard; perfect for morning coffee or entertaining.
Zillow last checked: 8 hours ago
Listing updated: May 28, 2025 at 08:06pm
Listed by:
Marie D. Scott 505-249-5230,
Coldwell Banker Legacy
Bought with:
Tarah Marie Sierra, REC20231008
Coldwell Banker Legacy
Source: SWMLS,MLS#: 1082661
Facts & features
Interior
Bedrooms & bathrooms
- Bedrooms: 3
- Bathrooms: 2
- Full bathrooms: 1
- 3/4 bathrooms: 1
Primary bedroom
- Level: Main
- Area: 143
- Dimensions: 13 x 11
Bedroom 2
- Level: Main
- Area: 120
- Dimensions: 12 x 10
Bedroom 3
- Level: Main
- Area: 120
- Dimensions: 12 x 10
Kitchen
- Level: Main
- Area: 135
- Dimensions: 15 x 9
Living room
- Level: Main
- Area: 272
- Dimensions: 17 x 16
Heating
- Natural Gas
Cooling
- Evaporative Cooling
Appliances
- Included: Dishwasher, Free-Standing Gas Range, Disposal, Microwave, Refrigerator
- Laundry: Washer Hookup, Electric Dryer Hookup, Gas Dryer Hookup
Features
- Breakfast Area, Ceiling Fan(s), High Ceilings, Main Level Primary, Pantry, Smart Camera(s)/Recording, Soaking Tub, Walk-In Closet(s)
- Flooring: Laminate, Tile
- Windows: Double Pane Windows, Insulated Windows
- Has basement: No
- Number of fireplaces: 1
- Fireplace features: Blower Fan, Glass Doors, Gas Log
Interior area
- Total structure area: 1,265
- Total interior livable area: 1,265 sqft
Property
Parking
- Total spaces: 2
- Parking features: Attached, Finished Garage, Garage, Garage Door Opener
- Attached garage spaces: 2
Features
- Levels: One
- Stories: 1
- Patio & porch: Covered, Patio
- Exterior features: Fence, Private Yard, Smart Camera(s)/Recording
- Fencing: Back Yard,Wrought Iron
Lot
- Size: 5,662 sqft
- Features: Landscaped, Planned Unit Development
Details
- Parcel number: R052572
- Zoning description: R-1
Construction
Type & style
- Home type: SingleFamily
- Architectural style: Ranch
- Property subtype: Single Family Residence
Materials
- Stucco, Rock
- Foundation: Permanent
- Roof: Pitched,Shingle
Condition
- Resale
- New construction: No
- Year built: 2000
Details
- Builder name: Fuller Home
Utilities & green energy
- Electric: None
- Sewer: Public Sewer
- Water: Public
- Utilities for property: Cable Available, Electricity Connected, Natural Gas Connected, Phone Available, Sewer Connected, Water Connected
Green energy
- Energy generation: None
Community & neighborhood
Security
- Security features: Smoke Detector(s)
Location
- Region: Rio Rancho
- Subdivision: North Ridge
Other
Other facts
- Listing terms: Cash,Conventional,FHA,VA Loan
- Road surface type: Asphalt
Price history
| Date | Event | Price |
|---|---|---|
| 5/28/2025 | Sold | -- |
Source: | ||
| 4/26/2025 | Pending sale | $300,000$237/sqft |
Source: | ||
| 4/24/2025 | Listed for sale | $300,000+50.4%$237/sqft |
Source: | ||
| 3/18/2020 | Sold | -- |
Source: | ||
| 2/6/2020 | Pending sale | $199,500$158/sqft |
Source: Berkshire Hathaway NM Prop #961639 Report a problem | ||
Public tax history
| Year | Property taxes | Tax assessment |
|---|---|---|
| 2025 | $1,640 -0.3% | $46,991 +3% |
| 2024 | $1,644 +2.6% | $45,623 +3% |
| 2023 | $1,602 +1.9% | $44,294 +3% |
Find assessor info on the county website
Neighborhood: 87124
Nearby schools
GreatSchools rating
- 5/10Rio Rancho Elementary SchoolGrades: K-5Distance: 0.6 mi
- 7/10Rio Rancho Middle SchoolGrades: 6-8Distance: 3 mi
- 7/10Rio Rancho High SchoolGrades: 9-12Distance: 2 mi
Schools provided by the listing agent
- Elementary: Rio Rancho
- Middle: Rio Rancho Mid High
- High: Rio Rancho
Source: SWMLS. This data may not be complete. We recommend contacting the local school district to confirm school assignments for this home.
Get a cash offer in 3 minutes
Find out how much your home could sell for in as little as 3 minutes with a no-obligation cash offer.
Estimated market value$290,100
Get a cash offer in 3 minutes
Find out how much your home could sell for in as little as 3 minutes with a no-obligation cash offer.
Estimated market value
$290,100
