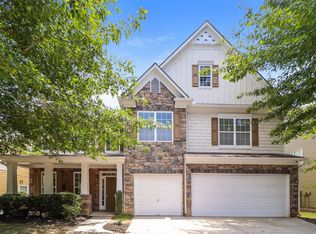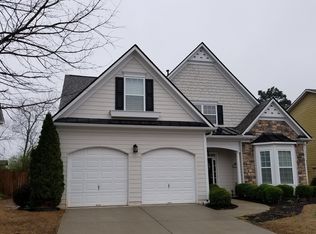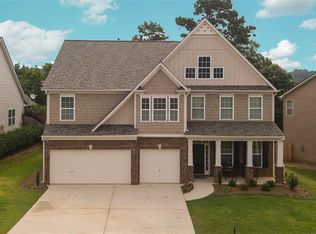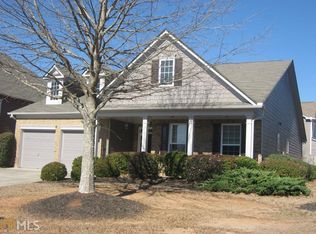Closed
$540,000
4345 Settlers Grove Rd, Cumming, GA 30028
6beds
4,207sqft
Single Family Residence
Built in 2006
9,583.2 Square Feet Lot
$525,500 Zestimate®
$128/sqft
$3,388 Estimated rent
Home value
$525,500
$489,000 - $568,000
$3,388/mo
Zestimate® history
Loading...
Owner options
Explore your selling options
What's special
Welcome Home! Step into this stunning reverse basement floor plan home in the desirable Settlers Lake Subdivision-a rare find with 3 spacious stories, 6 bedrooms, a bonus room (possible 7th bedroom), and 3.5 baths. Designed for both style and functionality, this layout offers unique flexibility perfect for modern living. Recent updates include stylish new light fixtures and modern toilets, giving the home a fresh, contemporary feel. The main level features a versatile bonus room-perfect for a home office or guest suite-alongside a half bath, and a bright, open living space with beautiful hardwood floors and abundant natural light. The chef's kitchen is a dream with stainless steel appliances, a large island, and ample cabinetry, flowing seamlessly into a cozy family room with fireplace and a formal dining room that's great for entertaining. Upstairs, you'll find the primary suite complete with a luxurious ensuite bathroom-including a soaking tub, separate shower, and new toilet-plus three additional bedrooms and another full bath. The lower level (reverse basement) offers a flexible loft-style area-ideal for a media room, home gym, or playroom-and includes two more spacious bedrooms and a full bath with new toilet, providing privacy and comfort for guests or multi-generational living. Neighborhood amenities are second to none: Community pool Tennis courts Clubhouse Basketball courts Playground Scenic lake with a dock Homestead Park with a wood-burning fireplace-perfect for cozy outdoor gatherings All of this, just minutes from Highway 400, top-rated schools, shopping, dining, and recreational hot spots. This home offers the perfect blend of comfort, elegance, and convenience. Schedule your private tour today-homes like this don't come around often!
Zillow last checked: 8 hours ago
Listing updated: July 24, 2025 at 10:03am
Listed by:
Jeff Moran 770-856-6945,
Keller Williams Community Partners
Bought with:
Lauren Sieber, 377568
Epique Realty
Source: GAMLS,MLS#: 10453036
Facts & features
Interior
Bedrooms & bathrooms
- Bedrooms: 6
- Bathrooms: 4
- Full bathrooms: 3
- 1/2 bathrooms: 1
Kitchen
- Features: Pantry
Heating
- Central
Cooling
- Ceiling Fan(s), Central Air
Appliances
- Included: Dishwasher, Disposal, Microwave, Refrigerator
- Laundry: Upper Level
Features
- Walk-In Closet(s)
- Flooring: Carpet, Hardwood
- Windows: Double Pane Windows
- Basement: None
- Number of fireplaces: 1
- Fireplace features: Factory Built, Family Room, Gas Starter
- Common walls with other units/homes: No Common Walls
Interior area
- Total structure area: 4,207
- Total interior livable area: 4,207 sqft
- Finished area above ground: 4,207
- Finished area below ground: 0
Property
Parking
- Parking features: Garage
- Has garage: Yes
Features
- Levels: Three Or More
- Stories: 3
- Patio & porch: Patio
- Fencing: Back Yard
- Waterfront features: No Dock Or Boathouse
- Body of water: None
Lot
- Size: 9,583 sqft
- Features: Level
Details
- Parcel number: 233 297
- Special conditions: Agent Owned,Investor Owned
Construction
Type & style
- Home type: SingleFamily
- Architectural style: Brick Front,Traditional
- Property subtype: Single Family Residence
Materials
- Brick
- Foundation: Slab
- Roof: Composition
Condition
- Resale
- New construction: No
- Year built: 2006
Utilities & green energy
- Electric: 220 Volts
- Sewer: Public Sewer
- Water: Public
- Utilities for property: Cable Available, Electricity Available, High Speed Internet, Natural Gas Available, Sewer Available, Underground Utilities, Water Available
Community & neighborhood
Security
- Security features: Smoke Detector(s)
Community
- Community features: Clubhouse, Playground, Pool, Tennis Court(s), Walk To Schools, Near Shopping
Location
- Region: Cumming
- Subdivision: Settlers Lake
HOA & financial
HOA
- Has HOA: Yes
- HOA fee: $550 annually
- Services included: Maintenance Grounds, Swimming, Tennis
Other
Other facts
- Listing agreement: Exclusive Agency
Price history
| Date | Event | Price |
|---|---|---|
| 6/6/2025 | Sold | $540,000$128/sqft |
Source: | ||
| 4/28/2025 | Pending sale | $540,000$128/sqft |
Source: | ||
| 4/8/2025 | Price change | $540,000-2.7%$128/sqft |
Source: | ||
| 3/18/2025 | Price change | $555,000-3.5%$132/sqft |
Source: | ||
| 2/4/2025 | Listed for sale | $575,000-2.5%$137/sqft |
Source: | ||
Public tax history
| Year | Property taxes | Tax assessment |
|---|---|---|
| 2024 | $5,390 +7% | $219,820 +7.4% |
| 2023 | $5,036 +19.7% | $204,584 +29.4% |
| 2022 | $4,208 +12.5% | $158,112 +16.7% |
Find assessor info on the county website
Neighborhood: Settlers Lake
Nearby schools
GreatSchools rating
- 7/10Silver City Elementary SchoolGrades: PK-5Distance: 2 mi
- 5/10North Forsyth Middle SchoolGrades: 6-8Distance: 3.6 mi
- 8/10North Forsyth High SchoolGrades: 9-12Distance: 3.7 mi
Schools provided by the listing agent
- Elementary: Silver City
- Middle: North Forsyth
- High: North Forsyth
Source: GAMLS. This data may not be complete. We recommend contacting the local school district to confirm school assignments for this home.
Get a cash offer in 3 minutes
Find out how much your home could sell for in as little as 3 minutes with a no-obligation cash offer.
Estimated market value$525,500
Get a cash offer in 3 minutes
Find out how much your home could sell for in as little as 3 minutes with a no-obligation cash offer.
Estimated market value
$525,500



