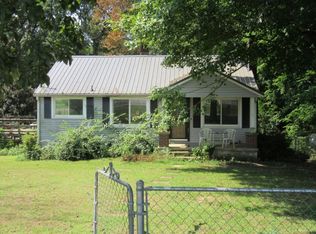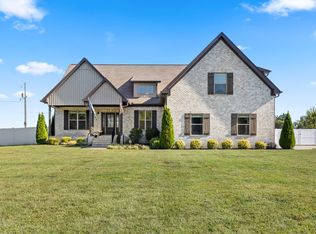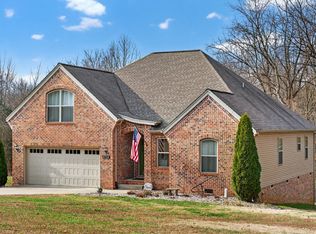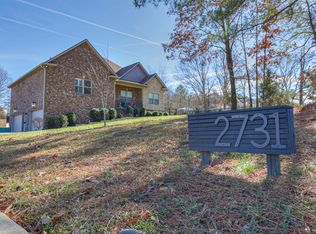Stunning new construction situated on 1.2 acres backing up to a farm and pond, offering beautiful countryside views and privacy. This 3-bedroom, 2.5-bath home also features an oversized bonus room plus an open-concept kitchen and living area, perfect for entertaining and everyday living. The home boasts spacious bedrooms, custom closets, tile showers, abundant storage, and hardwood floors throughout entire home. Enjoy your morning coffee on the welcoming front porch or host guests on the extended back patio while taking in the peaceful rural setting. Experience the best of country living just minutes from downtown Springfield. Owners are relocating don’t miss this incredible opportunity.
Active
$549,900
4345 S Garrett Rd, Springfield, TN 37172
3beds
2,272sqft
Est.:
Single Family Residence, Residential
Built in 2024
1.19 Acres Lot
$-- Zestimate®
$242/sqft
$-- HOA
What's special
Welcoming front porchPeaceful rural settingExtended back patioAbundant storageOversized bonus roomSpacious bedroomsTile showers
- 19 days |
- 969 |
- 51 |
Zillow last checked: 8 hours ago
Listing updated: January 15, 2026 at 05:13am
Listing Provided by:
Jesus (Jesse) Gonzalez 615-424-0961,
Liberty House Realty, LLC 615-424-0961
Source: RealTracs MLS as distributed by MLS GRID,MLS#: 3093640
Tour with a local agent
Facts & features
Interior
Bedrooms & bathrooms
- Bedrooms: 3
- Bathrooms: 3
- Full bathrooms: 2
- 1/2 bathrooms: 1
- Main level bedrooms: 1
Other
- Features: Utility Room
- Level: Utility Room
- Area: 35 Square Feet
- Dimensions: 5x7
Recreation room
- Features: Second Floor
- Level: Second Floor
- Area: 272 Square Feet
- Dimensions: 17x16
Heating
- Central, Electric
Cooling
- Central Air, Electric
Appliances
- Included: Electric Oven, Electric Range, Dishwasher, Disposal, Microwave, Stainless Steel Appliance(s)
- Laundry: Electric Dryer Hookup, Washer Hookup
Features
- Ceiling Fan(s), Extra Closets, High Ceilings, Open Floorplan, Pantry, Walk-In Closet(s), High Speed Internet
- Flooring: Wood, Tile
- Basement: None,Crawl Space
- Number of fireplaces: 1
- Fireplace features: Gas, Living Room
Interior area
- Total structure area: 2,272
- Total interior livable area: 2,272 sqft
- Finished area above ground: 2,272
Property
Parking
- Total spaces: 5
- Parking features: Garage Door Opener, Garage Faces Front, Concrete, Driveway
- Attached garage spaces: 2
- Uncovered spaces: 3
Features
- Levels: Two
- Stories: 2
- Patio & porch: Patio, Covered, Porch, Deck
- Has view: Yes
- View description: Water
- Has water view: Yes
- Water view: Water
Lot
- Size: 1.19 Acres
- Features: Level
- Topography: Level
Details
- Parcel number: 056 06801 000
- Special conditions: Standard
- Other equipment: Satellite Dish
Construction
Type & style
- Home type: SingleFamily
- Architectural style: Contemporary
- Property subtype: Single Family Residence, Residential
Materials
- Brick, Vinyl Siding
- Roof: Shingle
Condition
- New construction: No
- Year built: 2024
Utilities & green energy
- Sewer: Septic Tank
- Water: Public
- Utilities for property: Electricity Available, Water Available, Cable Connected
Green energy
- Energy efficient items: Thermostat
Community & HOA
Community
- Security: Carbon Monoxide Detector(s), Fire Alarm, Smoke Detector(s)
- Subdivision: Fizer
HOA
- Has HOA: No
Location
- Region: Springfield
Financial & listing details
- Price per square foot: $242/sqft
- Tax assessed value: $40,200
- Annual tax amount: $181
- Date on market: 1/15/2026
- Electric utility on property: Yes
Estimated market value
Not available
Estimated sales range
Not available
Not available
Price history
Price history
| Date | Event | Price |
|---|---|---|
| 1/15/2026 | Listed for sale | $549,900$242/sqft |
Source: | ||
| 1/7/2026 | Listing removed | $549,900$242/sqft |
Source: | ||
| 10/8/2025 | Listed for sale | $549,900-2.7%$242/sqft |
Source: | ||
| 10/1/2025 | Listing removed | $564,900$249/sqft |
Source: | ||
| 6/25/2025 | Price change | $564,900-2.6%$249/sqft |
Source: | ||
Public tax history
Public tax history
| Year | Property taxes | Tax assessment |
|---|---|---|
| 2024 | $181 | $10,050 |
| 2023 | $181 | $10,050 |
Find assessor info on the county website
BuyAbility℠ payment
Est. payment
$3,032/mo
Principal & interest
$2602
Property taxes
$238
Home insurance
$192
Climate risks
Neighborhood: 37172
Nearby schools
GreatSchools rating
- NAWestside Elementary SchoolGrades: K-2Distance: 3 mi
- 5/10Jo Byrns High SchoolGrades: 6-12Distance: 6.1 mi
- 4/10Cheatham Park Elementary SchoolGrades: 3-5Distance: 3 mi
Schools provided by the listing agent
- Elementary: Westside Elementary
- Middle: Jo Byrns High School
- High: Jo Byrns High School
Source: RealTracs MLS as distributed by MLS GRID. This data may not be complete. We recommend contacting the local school district to confirm school assignments for this home.
- Loading
- Loading




