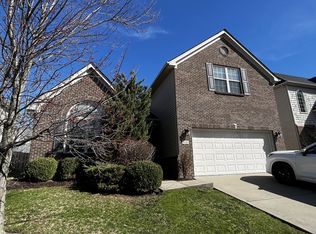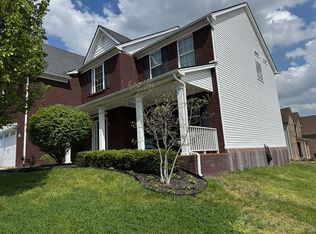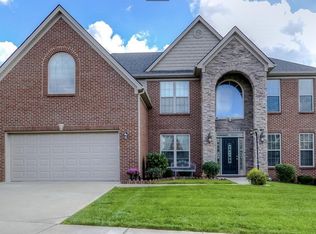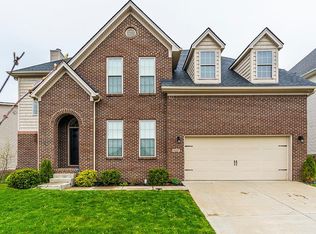Sold for $495,000
$495,000
4345 Ridgewater Dr, Lexington, KY 40515
5beds
3,710sqft
Single Family Residence
Built in 2013
9,626.76 Square Feet Lot
$544,500 Zestimate®
$133/sqft
$3,385 Estimated rent
Home value
$544,500
$517,000 - $572,000
$3,385/mo
Zestimate® history
Loading...
Owner options
Explore your selling options
What's special
Welcome to 4345 Ridgewater Drive, a splendid residence nestled in the heart of Lexington, KY. This charming home offers a perfect blend of modern comfort and classic elegance. Step into a spacious, light-filled interior adorned with tasteful finishes.
Boasting 5 bedrooms and 4 bathrooms, this residence provides ample space for both relaxation and entertainment. The inviting living spaces and an updated kitchen make hosting gatherings a delight. Situated in the desirable Glasford neighborhood, 4345 Ridgewater Drive offers convenient access to local amenities, schools, parks, and shopping centers. Enjoy a sense of community and the tranquility of suburban living, all while being just a short drive away from Lexington's vibrant downtown. Don't miss this opportunity to make this house your home.
Zillow last checked: 8 hours ago
Listing updated: August 28, 2025 at 10:47pm
Listed by:
Donna A Thwaites 859-707-8152,
Thwaites Realtors LLC,
Christopher Thwaites 859-707-7843,
Thwaites Realtors LLC
Bought with:
Bishnu Bastola, 275412
Principle Brokerage
Source: Imagine MLS,MLS#: 23020025
Facts & features
Interior
Bedrooms & bathrooms
- Bedrooms: 5
- Bathrooms: 4
- Full bathrooms: 4
Primary bedroom
- Level: Second
Bedroom 1
- Level: Second
Bedroom 2
- Level: Second
Bathroom 1
- Description: Full Bath
- Level: First
Bathroom 2
- Description: Full Bath
- Level: Second
Bathroom 3
- Description: Full Bath
- Level: Second
Bathroom 4
- Description: Full Bath
- Level: Second
Den
- Level: Second
Dining room
- Level: First
Dining room
- Level: First
Kitchen
- Level: First
Living room
- Level: First
Living room
- Level: First
Office
- Level: First
Heating
- Heat Pump, Zoned
Cooling
- Heat Pump
Appliances
- Included: Disposal, Dishwasher, Microwave, Refrigerator, Range
- Laundry: Electric Dryer Hookup, Washer Hookup
Features
- Entrance Foyer, Eat-in Kitchen, Master Downstairs, Ceiling Fan(s)
- Flooring: Carpet, Tile
- Windows: Blinds
- Has basement: No
Interior area
- Total structure area: 3,710
- Total interior livable area: 3,710 sqft
- Finished area above ground: 3,710
- Finished area below ground: 0
Property
Parking
- Parking features: Driveway, Off Street, Garage Faces Front
- Has garage: Yes
- Has uncovered spaces: Yes
Features
- Levels: Two
- Patio & porch: Patio
- Fencing: Privacy
- Has view: Yes
- View description: Neighborhood
Lot
- Size: 9,626 sqft
Details
- Parcel number: 38246820
Construction
Type & style
- Home type: SingleFamily
- Property subtype: Single Family Residence
Materials
- Brick Veneer, Vinyl Siding
- Foundation: Slab
- Roof: Dimensional Style,Shingle
Condition
- New construction: No
- Year built: 2013
Utilities & green energy
- Sewer: Public Sewer
- Water: Public
Community & neighborhood
Location
- Region: Lexington
- Subdivision: Glasford
HOA & financial
HOA
- HOA fee: $100 annually
- Services included: Maintenance Grounds
Price history
| Date | Event | Price |
|---|---|---|
| 12/26/2023 | Sold | $495,000-5.7%$133/sqft |
Source: | ||
| 11/16/2023 | Contingent | $525,000$142/sqft |
Source: | ||
| 11/9/2023 | Price change | $525,000-3.7%$142/sqft |
Source: | ||
| 10/24/2023 | Price change | $545,000-4.2%$147/sqft |
Source: | ||
| 10/16/2023 | Listed for sale | $569,000+99.9%$153/sqft |
Source: | ||
Public tax history
| Year | Property taxes | Tax assessment |
|---|---|---|
| 2022 | $4,279 | $335,000 |
| 2021 | $4,279 | $335,000 |
| 2020 | $4,279 | $335,000 |
Find assessor info on the county website
Neighborhood: 40515
Nearby schools
GreatSchools rating
- 6/10Southern Elementary SchoolGrades: PK-5Distance: 1 mi
- 5/10Southern Middle SchoolGrades: 6-8Distance: 1 mi
- 5/10Tates Creek High SchoolGrades: 9-12Distance: 2.5 mi
Schools provided by the listing agent
- Elementary: Southern
- Middle: Southern
- High: Tates Creek
Source: Imagine MLS. This data may not be complete. We recommend contacting the local school district to confirm school assignments for this home.
Get pre-qualified for a loan
At Zillow Home Loans, we can pre-qualify you in as little as 5 minutes with no impact to your credit score.An equal housing lender. NMLS #10287.



