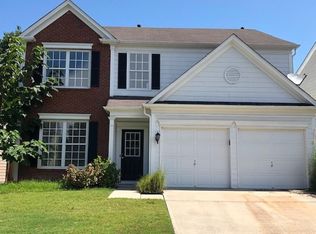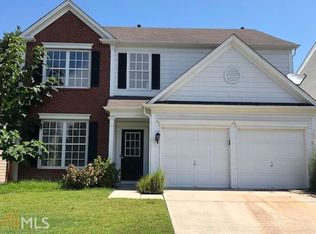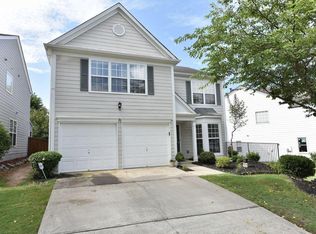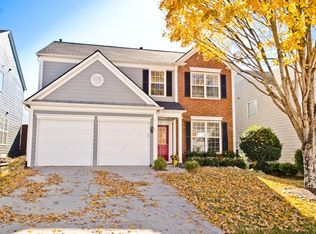IMMACULATE & UPDATED TURN-KEY MOVE-IN READY! NEW EXTERIOR PAINT! NICE ENTRY FOYER W/SHADOWBOX TRIM OPEN TO LIVING ROOM & DINING ROOM! BEAUTIFUL KITCHEN W/GRANITE, WHITE CABINETS, TILE BACK-SPLASH, UNDER-CABINET LIGHTING & SS APPS-WIDE OPEN TO BREAKFAST AREA & 2-STORY FAMILY RM W/GORGEOUS FIREPLACE & PLANTATION SHUTTERS! MAIN-FLOOR HIGHLY DESIRED LOW MAINTENANCE LAMINATE FLOORING! VAULTED MASTER SUITE W/SEP GARDEN TUB & SHOWER, DOUBLE VANITY & HUGE OWNERS CLOSET! UPSTAIRS LAUNDRY! LARGE SECONDARY BEDROOMS! PRIVATE LOT-FENCED BACK! DUES INCLUDE FRONT YARD LAWN CARE! RUN!
This property is off market, which means it's not currently listed for sale or rent on Zillow. This may be different from what's available on other websites or public sources.



