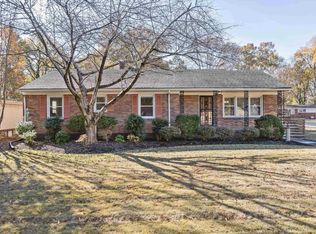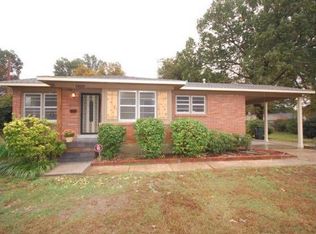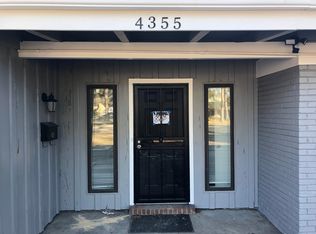Sold for $255,000
$255,000
4345 Rhodes Ave, Memphis, TN 38111
4beds
1,938sqft
Single Family Residence
Built in 1956
0.31 Acres Lot
$243,700 Zestimate®
$132/sqft
$1,900 Estimated rent
Home value
$243,700
$227,000 - $261,000
$1,900/mo
Zestimate® history
Loading...
Owner options
Explore your selling options
What's special
Amazing 3BR/2BA Home in East Memphis with In-Law Suite~Primary Home Features a Large Living Room Open to Formal Dining Space w/Gorgeous Refinished Hardwood Floors~Separate Den w/Pass Through Looking Into Kitchen & Tons of Natural Light~Wonderful Kitchen w/Lots of Cabinet & Counter Top Space, Gas Cooking, Breakfast Bar & Built-In Pantry~Primary Bedroom w/En-Suite Full Bath & Large Closet~Two Additional Spacious Bedrooms + Full Bath~In-Law Suite Off Carport Could Be Used for Student Rental or Air BnB Opportunity~Suite Features Large Bedroom (or Living Room/Bedroom Combo), Charming Kitchen & Full Bath~Great Covered Patio & Backyard Space on Corner Lot~Oversized Driveway & Attached 3 Car Carport~Even though the home is on a main road, the side entrance for the carport & parking is in a cove. Don't skip this one for the thought of this being on a main road!
Zillow last checked: 8 hours ago
Listing updated: March 19, 2025 at 03:10pm
Listed by:
Jen L Carstensen,
Real Estate Agency
Bought with:
Mary A Sutton
KAIZEN Realty, LLC
Source: MAAR,MLS#: 10186715
Facts & features
Interior
Bedrooms & bathrooms
- Bedrooms: 4
- Bathrooms: 3
- Full bathrooms: 3
Primary bedroom
- Level: First
- Area: 165
- Dimensions: 11 x 15
Bedroom 2
- Features: Shared Bath
- Level: First
- Area: 120
- Dimensions: 10 x 12
Bedroom 3
- Features: Shared Bath
- Level: First
- Area: 143
- Dimensions: 11 x 13
Bedroom 4
- Features: Private Full Bath
- Level: First
- Area: 154
- Dimensions: 11 x 14
Primary bathroom
- Features: Separate Shower, Tile Floor, Full Bath
Dining room
- Features: Separate Dining Room
- Area: 110
- Dimensions: 10 x 11
Kitchen
- Features: Breakfast Bar, Pantry, Washer/Dryer Connections
- Area: 153
- Dimensions: 17 x 9
Living room
- Features: Separate Living Room, Separate Den
- Area: 187
- Dimensions: 11 x 17
Den
- Area: 187
- Dimensions: 11 x 17
Heating
- Central
Cooling
- Central Air
Appliances
- Included: Range/Oven, Gas Cooktop, Disposal, Dishwasher
Features
- All Bedrooms Down, Primary Down, Full Bath Down, Living Room, Dining Room, Kitchen, Primary Bedroom, 2nd Bedroom, 3rd Bedroom, 4th of More Bedrooms, 2 or More Baths, In-Law Floorplan
- Flooring: Part Hardwood, Part Carpet, Tile
- Attic: Attic Access
- Has fireplace: No
Interior area
- Total interior livable area: 1,938 sqft
Property
Parking
- Total spaces: 3
- Parking features: Driveway/Pad, Other (See REMARKS)
- Covered spaces: 3
- Has uncovered spaces: Yes
Features
- Stories: 1
- Patio & porch: Patio, Covered Patio
- Pool features: None
- Fencing: Wood,Wood Fence
Lot
- Size: 0.31 Acres
- Dimensions: 100 x 136
- Features: Level, Professionally Landscaped
Details
- Parcel number: 058141 00008
Construction
Type & style
- Home type: SingleFamily
- Architectural style: Traditional
- Property subtype: Single Family Residence
Materials
- Brick Veneer
- Roof: Composition Shingles
Condition
- New construction: No
- Year built: 1956
Utilities & green energy
- Sewer: Public Sewer
- Water: Public
Community & neighborhood
Location
- Region: Memphis
- Subdivision: Polo Club Estates
Other
Other facts
- Price range: $255K - $255K
Price history
| Date | Event | Price |
|---|---|---|
| 2/28/2025 | Sold | $255,000+2%$132/sqft |
Source: | ||
| 2/1/2025 | Pending sale | $250,000$129/sqft |
Source: | ||
| 1/8/2025 | Price change | $250,000-3.5%$129/sqft |
Source: | ||
| 12/14/2024 | Listed for sale | $259,000$134/sqft |
Source: | ||
| 10/25/2024 | Listing removed | $259,000$134/sqft |
Source: | ||
Public tax history
| Year | Property taxes | Tax assessment |
|---|---|---|
| 2025 | $2,107 +20.7% | $39,975 +50.8% |
| 2024 | $1,745 +8.1% | $26,500 |
| 2023 | $1,614 | $26,500 |
Find assessor info on the county website
Neighborhood: East Memphis-Colonial-Yorkshire
Nearby schools
GreatSchools rating
- 6/10Willow Oaks Elementary SchoolGrades: PK-5Distance: 0.7 mi
- 6/10Colonial Middle SchoolGrades: 6-8Distance: 0.9 mi
- 3/10Overton High SchoolGrades: 9-12Distance: 1.1 mi
Get pre-qualified for a loan
At Zillow Home Loans, we can pre-qualify you in as little as 5 minutes with no impact to your credit score.An equal housing lender. NMLS #10287.
Sell for more on Zillow
Get a Zillow Showcase℠ listing at no additional cost and you could sell for .
$243,700
2% more+$4,874
With Zillow Showcase(estimated)$248,574


